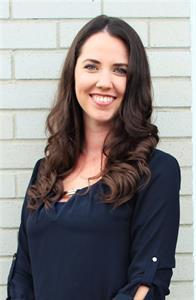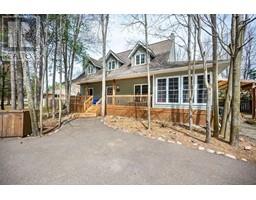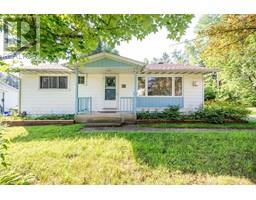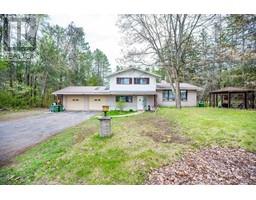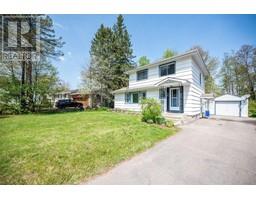111 THOMAS STREET Middle Thomas, Deep River, Ontario, CA
Address: 111 THOMAS STREET, Deep River, Ontario
Summary Report Property
- MKT ID1407089
- Building TypeHouse
- Property TypeSingle Family
- StatusBuy
- Added14 weeks ago
- Bedrooms4
- Bathrooms3
- Area0 sq. ft.
- DirectionNo Data
- Added On14 Aug 2024
Property Overview
This meticulously maintained, large, 4-bedroom, 3-full bath bungalow is situated in an established neighbourhood in the west end of beautiful Deep River. The updated kitchen features new stainless steel, top-of-the-line appliances, quartz countertops, & cherry cabinetry, complemented by French doors that open to a landscaped backyard with deck & modular pergola. The kitchen also includes a breakfast nook & cozy seating area with gas fireplace for entertaining. The home boasts a formal dining room & sunken living room with oak gunstock hardwood flooring. Both ensuite & main floor baths have been updated. Spacious primary bedroom features a walk-in closet & resort-style 4-piece ensuite bath. Lower level offers large recreation room with gas fireplace, a 4th bedroom, 3-pc bath, & ample storage space. An attached double car garage provides convenient access into the home. List of upgrades attached. A gorgeous home you can be proud to call yours. All offers must have min 25 hr irrv. (id:51532)
Tags
| Property Summary |
|---|
| Building |
|---|
| Land |
|---|
| Level | Rooms | Dimensions |
|---|---|---|
| Lower level | Recreation room | 23'0" x 22'0" |
| 3pc Bathroom | Measurements not available | |
| Main level | Primary Bedroom | 15'6" x 13'0" |
| Kitchen | 10'3" x 12'1" | |
| Foyer | 7'6" x 8'0" | |
| Bedroom | 12'7" x 10'0" | |
| Living room | 12'11" x 14'0" | |
| Eating area | Measurements not available | |
| Bedroom | 12'7" x 11'5" | |
| Full bathroom | 5'2" x 6'0" | |
| Dining room | 10'9" x 10'0" | |
| 4pc Ensuite bath | 10'6" x 5'8" |
| Features | |||||
|---|---|---|---|---|---|
| Automatic Garage Door Opener | Attached Garage | Surfaced | |||
| Refrigerator | Dishwasher | Dryer | |||
| Freezer | Microwave Range Hood Combo | Stove | |||
| Washer | Blinds | Central air conditioning | |||































