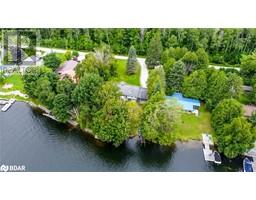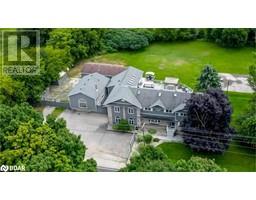1023 SOPHERS LANDING Road Gravenhurst, Kilworthy, Ontario, CA
Address: 1023 SOPHERS LANDING Road, Kilworthy, Ontario
Summary Report Property
- MKT ID40687021
- Building TypeHouse
- Property TypeSingle Family
- StatusBuy
- Added7 days ago
- Bedrooms3
- Bathrooms2
- Area1310 sq. ft.
- DirectionNo Data
- Added On02 Jan 2025
Property Overview
PEACEFUL COTTAGE RETREAT WITH LUXURY OUTDOOR LIVING! Escape to this serene and secluded cottage-style home, nestled in a quiet, tranquil area away from the highway. Just a short walk from Sparrow Lake, this property offers the perfect blend of nature and modern conveniences. Surrounded by mature trees, the home boasts a circular driveway for easy access and a beautifully landscaped yard complete with two newly added decks. Enjoy the outdoors with a cozy screened-in porch featuring a charming porch swing, or gather around the outdoor firepit on a freshly stamped concrete pad. The hot tub offers the perfect spot to unwind, with direct access to the basement for added convenience. Inside, the home exudes a cozy, cottage-like feel, with separate living spaces that create a unified flow, enhanced by massive windows that invite natural light and offer stunning views of the surrounding trees.Whether you're hosting a BBQ under the covered area near the kitchen or enjoying drinks at the wet bar close to the porch, this home is designed for comfort and relaxation. Reliable high-speed internet with Muskoka WiFi ensures you're always connected in this peaceful retreat. Don’t miss your chance to call this your next #HomeToStay! (id:51532)
Tags
| Property Summary |
|---|
| Building |
|---|
| Land |
|---|
| Level | Rooms | Dimensions |
|---|---|---|
| Second level | Full bathroom | Measurements not available |
| Primary Bedroom | 11'3'' x 11'3'' | |
| Family room | 19'7'' x 13'3'' | |
| Basement | Bedroom | 22'10'' x 10'6'' |
| Main level | 4pc Bathroom | Measurements not available |
| Other | 8'3'' x 8'1'' | |
| Bedroom | 7'10'' x 10'0'' | |
| Dining room | 8'4'' x 25'7'' | |
| Kitchen | 2'8'' x 25'7'' |
| Features | |||||
|---|---|---|---|---|---|
| Wet bar | Crushed stone driveway | Country residential | |||
| Dishwasher | Dryer | Refrigerator | |||
| Stove | Water softener | Wet Bar | |||
| Washer | Hood Fan | Window Coverings | |||
| Hot Tub | Central air conditioning | ||||





















































