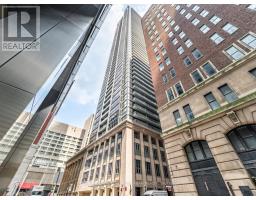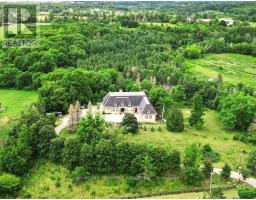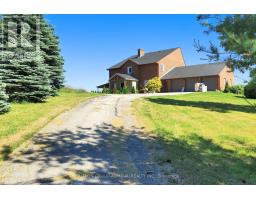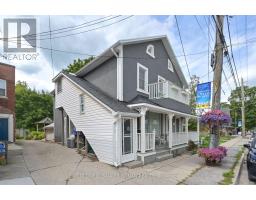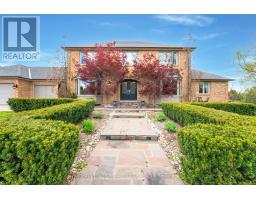108 BURNS BOULEVARD, King, Ontario, CA
Address: 108 BURNS BOULEVARD, King, Ontario
Summary Report Property
- MKT IDN9255584
- Building TypeHouse
- Property TypeSingle Family
- StatusBuy
- Added13 weeks ago
- Bedrooms5
- Bathrooms5
- Area0 sq. ft.
- DirectionNo Data
- Added On15 Aug 2024
Property Overview
This magnificent home, adjacent to conservation land, stands out as one of the largest in the Royal Collection. With nearly 5,000 square feet of meticulously finished space, it features a stunning walkout basement. The residence boasts soaring 10-foot ceilings, an expansive great room, hardwood floors throughout, and oversized windows that flood the space with natural light. The property offers 4+1 bedrooms and 5 bathrooms, along with not one but two exquisitely designed kitchens - a dream for any culinary enthusiast. Every aspect of this home radiates grandeur and spaciousness. **** EXTRAS **** Nestled on a ravine lot, the property provides a picturesque setting with breathtaking sunsets. It is conveniently located near parks, trails, King GO station, HWY 400, and prestigious schools like Country Day and Villanova. (id:51532)
Tags
| Property Summary |
|---|
| Building |
|---|
| Level | Rooms | Dimensions |
|---|---|---|
| Second level | Primary Bedroom | 3.96 m x 6.45 m |
| Bedroom 2 | 3.96 m x 3.51 m | |
| Bedroom 3 | 4.22 m x 4.7 m | |
| Bedroom 4 | 3.56 m x 3.81 m | |
| Basement | Recreational, Games room | 9.75 m x 4.57 m |
| Kitchen | 9.75 m x 4.57 m | |
| Main level | Great room | 5.83 m x 6.17 m |
| Dining room | 4.09 m x 5.28 m | |
| Office | 3.76 m x 3 m | |
| Living room | 6.1 m x 4.57 m | |
| Kitchen | 3.66 m x 4.57 m | |
| Eating area | 3.96 m x 2.34 m |
| Features | |||||
|---|---|---|---|---|---|
| Ravine | Carpet Free | Attached Garage | |||
| Water Heater | Cooktop | Dishwasher | |||
| Dryer | Garage door opener | Microwave | |||
| Oven | Refrigerator | Stove | |||
| Washer | Window Coverings | Walk out | |||
| Central air conditioning | |||||















































