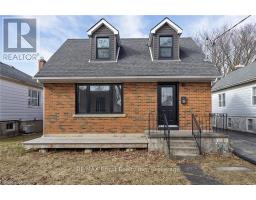211 - 652 PRINCESS STREET, Kingston (Central City East), Ontario, CA
Address: 211 - 652 PRINCESS STREET, Kingston (Central City East), Ontario
Summary Report Property
- MKT IDX9411508
- Building TypeApartment
- Property TypeSingle Family
- StatusBuy
- Added18 hours ago
- Bedrooms1
- Bathrooms1
- Area0 sq. ft.
- DirectionNo Data
- Added On11 Dec 2024
Property Overview
Come view this convenient 1 bedroom / 1 bathroom south-facing suite located in the desirable Williamsville neighbourhood - Kingston's best kept secret. Commonly known as ""The Sage"", 652 Princess Street is centrally located and a short walk to Queens, KGH, downtown restaurants, grocery & shopping. Everything is at your fingertips. Suite 211 welcomes you with a large foyer that opens to a bright kitchen with stainless appliances, dining nook, living room w/ built-in workstation/office area and garden door to your private south-facing patio. The suite is completed with an open-air bedroom complete with white barn doors for privacy, oversize 3-pc bathroom with beautiful walk-in shower and stackable laundry. Common areas include stunning central atrium, massive fitness gym, study room / party room and rooftop patio with pergola and raised garden beds with terrific views of the city. Don't forget, this suite includes a deeded underground parking spot! Don't miss it! (id:51532)
Tags
| Property Summary |
|---|
| Building |
|---|
| Land |
|---|
| Features | |||||
|---|---|---|---|---|---|
| Balcony | Atrium/Sunroom | Underground | |||
| Inside Entry | Dishwasher | Dryer | |||
| Microwave | Refrigerator | Stove | |||
| Washer | Window Coverings | Central air conditioning | |||
| Exercise Centre | Visitor Parking | ||||



















































