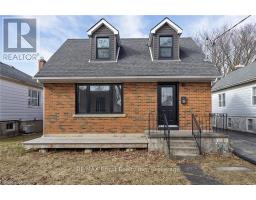52 BEVERLEY STREET, Kingston (Central City East), Ontario, CA
Address: 52 BEVERLEY STREET, Kingston (Central City East), Ontario
Summary Report Property
- MKT IDX9412866
- Building TypeHouse
- Property TypeSingle Family
- StatusBuy
- Added1 days ago
- Bedrooms7
- Bathrooms3
- Area0 sq. ft.
- DirectionNo Data
- Added On11 Dec 2024
Property Overview
Location everyone wants only a 5 minute walk to Queens University, Lake Ontario and Kingston General Hospital. This 7 bedroom home with 3 full bathrooms with granite counter tops, oversized kitchen, dining room, an living room is fully leased until April 2025. Laundry room is located on the lower level with full sized washer and dryer. This property is never vacant and rents for $6,300.00 per month and tenants pay all utilities. Hardwood floors on main level, 2nd level and third level, the lower level is carpeted. Kitchen has granite counter tops, stainless steel appliances and 2 sinks as well as an island bar. Patio doors to a rear deck and interlocking patio to a private backyard. Totally renovated a few years ago with windows, electrical, plumbing and roof shingles. Exterior was re-insulated and newly stuccoed. Forced air gas furnace, central air and customer owned hot water tank. Large double attached garage, double wide interlocking stone driveway. Storage shed in backyard to store garden tools. (id:51532)
Tags
| Property Summary |
|---|
| Building |
|---|
| Land |
|---|
| Level | Rooms | Dimensions |
|---|---|---|
| Second level | Primary Bedroom | 3.35 m x 3.45 m |
| Bedroom | 3.2 m x 3.2 m | |
| Bedroom | 3.2 m x 3.2 m | |
| Bathroom | Measurements not available | |
| Bathroom | Measurements not available | |
| Third level | Bedroom | 4.27 m x 2.44 m |
| Bedroom | 3.51 m x 3.35 m | |
| Lower level | Bedroom | 3.66 m x 4.27 m |
| Bedroom | 3.66 m x 3.96 m | |
| Main level | Kitchen | 4.57 m x 6.48 m |
| Dining room | 3.96 m x 3.81 m | |
| Living room | 3.96 m x 4.27 m | |
| Bathroom | Measurements not available |
| Features | |||||
|---|---|---|---|---|---|
| Flat site | Sump Pump | Attached Garage | |||
| Water Heater | Dishwasher | Dryer | |||
| Garage door opener | Microwave | Range | |||
| Refrigerator | Stove | Washer | |||
| Walk-up | Central air conditioning | ||||


























