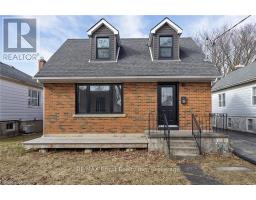29 LIVINGSTON AVENUE, Kingston (Central City East), Ontario, CA
Address: 29 LIVINGSTON AVENUE, Kingston (Central City East), Ontario
Summary Report Property
- MKT IDX11946892
- Building TypeHouse
- Property TypeSingle Family
- StatusBuy
- Added5 days ago
- Bedrooms5
- Bathrooms2
- Area0 sq. ft.
- DirectionNo Data
- Added On06 Feb 2025
Property Overview
Located in a prestigious downtown Kingston neighbourhood, steps from the lake, welcome to29 Livingston Avenue. This elegant home features a spacious foyer, a cozy living room with awood burning stove, a warm and inviting family room, a new modern kitchen featuring top ofthe line appliances (2021) and gleaming quartz countertops, a sophisticated new 3pc bathroomwith tiled shower and a beautifully lit dining room with a skylight overlooking the updatedcomposite deck and deep backyard. The upper levels host a spacious primary bedroom, a 4pcbathroom and 4 additional bedrooms. The basement hosts laundry and ample storage space. Afew other notable updates include a Heat pump (2021), KWP engineered wood siding andinsulation (2022), electric car charger (2023) and the list goes on. This property features highly rated energy efficiency upgrades. This lovely property is steps away from Gord Downie Pier & Breakwater Park, Isabel Bader Centre, Winston Churchill Public school, Queens University and a short proximity to KGH, Hotel Dieu, Kingston Tennis club and downtown amenities. (id:51532)
Tags
| Property Summary |
|---|
| Building |
|---|
| Level | Rooms | Dimensions |
|---|---|---|
| Second level | Bathroom | 2.24 m x 2.24 m |
| Primary Bedroom | 4.43 m x 2.8 m | |
| Bedroom 2 | 2.53 m x 3.14 m | |
| Bedroom 3 | 2.57 m x 3.39 m | |
| Third level | Bedroom | 2.77 m x 4.57 m |
| Bedroom | 2.77 m x 4.83 m | |
| Main level | Living room | 3.28 m x 3.75 m |
| Dining room | 3.68 m x 2.92 m | |
| Family room | 3.26 m x 3.09 m | |
| Kitchen | 5.1 m x 4.92 m | |
| Bathroom | 1.44 m x 2.9 m |
| Features | |||||
|---|---|---|---|---|---|
| Carpet Free | Detached Garage | Oven - Built-In | |||
| Water Heater | Dishwasher | Dryer | |||
| Microwave | Oven | Refrigerator | |||
| Washer | |||||





















































