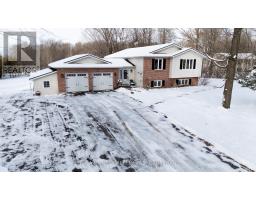186 SUMMERSIDE DRIVE, South Frontenac (Frontenac South), Ontario, CA
Address: 186 SUMMERSIDE DRIVE, South Frontenac (Frontenac South), Ontario
Summary Report Property
- MKT IDX9413246
- Building TypeHouse
- Property TypeSingle Family
- StatusBuy
- Added4 weeks ago
- Bedrooms3
- Bathrooms2
- Area0 sq. ft.
- DirectionNo Data
- Added On11 Dec 2024
Property Overview
The 'Algonquin III' model, all brick Slab on Grade bungalow, built by Matias Homes with 1,970 sq.ft. of living space and sitting on 1.6-acre lot features 3 bedrooms, 2 baths, spectacular hardwood floors throughout and ceramic in wet areas. The open concept main floor with 9 ft ceilings, dining area with exterior access to the rear covered patio, cozy living room with fireplace, oversized kitchen with island and generous use of windows throughout, allow for plenty of natural light. Finishing off the main floor is a laundry closet, 4-pc upgraded main bath, enormous primary with a spacious walk-in closet, 4-pc upgraded ensuite and 2 generous sized bedrooms, 1 with it’s own walk-in-closet. The oversized triple car garage makes a great use for extra storage space. Don't miss out on this great opportunity to own a custom-built home just a short drive from Kingston. (id:51532)
Tags
| Property Summary |
|---|
| Building |
|---|
| Land |
|---|
| Level | Rooms | Dimensions |
|---|---|---|
| Main level | Primary Bedroom | 3.91 m x 4.57 m |
| Other | Measurements not available | |
| Foyer | 2.24 m x 3.35 m | |
| Kitchen | 4.11 m x 3.05 m | |
| Dining room | 4.04 m x 3.51 m | |
| Dining room | 4.04 m x 3.51 m | |
| Living room | 4.88 m x 5.03 m | |
| Utility room | 6.58 m x 1.83 m | |
| Bedroom | 3.51 m x 3.2 m | |
| Bedroom | 3.51 m x 3.2 m | |
| Bathroom | Measurements not available |
| Features | |||||
|---|---|---|---|---|---|
| Attached Garage | Water Heater | Fireplace(s) | |||





































