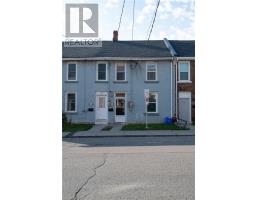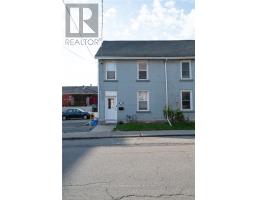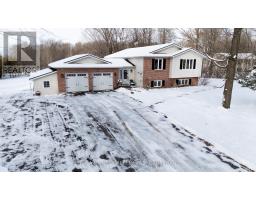3613 BATTERSEA ROAD, South Frontenac (Frontenac South), Ontario, CA
Address: 3613 BATTERSEA ROAD, South Frontenac (Frontenac South), Ontario
Summary Report Property
- MKT IDX11898717
- Building TypeHouse
- Property TypeSingle Family
- StatusBuy
- Added3 weeks ago
- Bedrooms5
- Bathrooms3
- Area0 sq. ft.
- DirectionNo Data
- Added On20 Dec 2024
Property Overview
Located just 10 minutes from Kingston, 3613 Battersea Road is a beautifully renovated 5-bedroom, 2.5-bath home with a fully finished basement. The main level features new hardwood flooring, a modern kitchen with quartz countertops, new cabinetry, and high-end appliances, along with open-concept living and dining areas perfect for family time or entertaining. Two bedrooms and a 3-piece bath complete this level. Upstairs, you'll find three spacious bedrooms and a renovated 4-piece semi-ensuite with a soaker tub and oversized shower. The lower level boasts a cozy rec room with a pellet stove and bar, a powder room, and plenty of storage. Additional highlights include a double car garage, a large back deck, a fenced yard, and a woodshed. Recent updates include new windows and doors, fresh paint, upgraded plumbing and electrical (200 amps), and high-end light fixtures. Move-in ready! (id:51532)
Tags
| Property Summary |
|---|
| Building |
|---|
| Land |
|---|
| Level | Rooms | Dimensions |
|---|---|---|
| Second level | Bedroom 3 | 3.33 m x 3.43 m |
| Bedroom 4 | 2.12 m x 3.72 m | |
| Bathroom | 5.28 m x 2.55 m | |
| Primary Bedroom | 5.11 m x 4.6 m | |
| Lower level | Bathroom | 0.96 m x 2.27 m |
| Other | 7.12 m x 7.02 m | |
| Family room | 9.22 m x 7.02 m | |
| Main level | Bedroom | 3.11 m x 3.89 m |
| Bedroom 2 | 5.25 m x 4.18 m | |
| Bathroom | 1.6 m x 2.42 m | |
| Kitchen | 8.86 m x 3.48 m | |
| Living room | 6.06 m x 3.45 m |
| Features | |||||
|---|---|---|---|---|---|
| Irregular lot size | Flat site | Lighting | |||
| Attached Garage | Central Vacuum | Central air conditioning | |||
| Canopy | |||||
































































