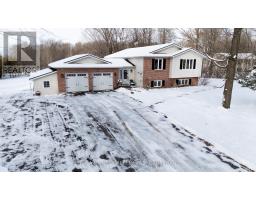3954 ALTON ROAD W, South Frontenac (Frontenac South), Ontario, CA
Address: 3954 ALTON ROAD W, South Frontenac (Frontenac South), Ontario
Summary Report Property
- MKT IDX11889427
- Building TypeHouse
- Property TypeSingle Family
- StatusBuy
- Added13 weeks ago
- Bedrooms3
- Bathrooms2
- Area0 sq. ft.
- DirectionNo Data
- Added On11 Dec 2024
Property Overview
Nestled on a picturesque two-acre lot surrounded by nature's beauty, this delightful 3-bedroom country home offers a serene setting for those seeking the charm of country living. Inside, you'll find a bright and spacious kitchen, perfect for preparing meals complemented by a dining area. Living room with French doors leading to a deck which then leads to ground level outdoor living space. The main bedroom boasts of a large walk-in closet and ensuite, with two additional well-appointed bedrooms with main bathroom which provides comfort and versatility. To round out this package is a large recreation room for entertaining complete with separate entrance. In addition to this gorgeous setting, the lot offers many maple trees for you to tap and develop into your own maple syrup. Large 24' x 24' garage with inside entry, main floor laundry room rounds out the must haves! Whether you dream of peaceful mornings with coffee on the front porch or evenings enjoying the countryside sunset, this home promises the perfect blend of comfort and idyllic living. A true gem in the heart of the countryside! Don't miss this opportunity in Harrowsmith! ** This is a linked property.** **** EXTRAS **** Wood/Propane Furnace (id:51532)
Tags
| Property Summary |
|---|
| Building |
|---|
| Land |
|---|
| Features | |||||
|---|---|---|---|---|---|
| Wooded area | Sump Pump | Attached Garage | |||
| Water Heater | Dryer | Microwave | |||
| Refrigerator | Stove | Washer | |||
| Walk out | Ventilation system | ||||



















































