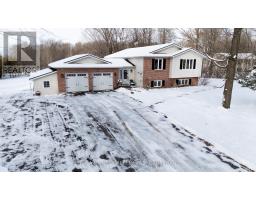4734 BELLROCK ROAD W, South Frontenac (Frontenac South), Ontario, CA
Address: 4734 BELLROCK ROAD W, South Frontenac (Frontenac South), Ontario
3 Beds3 Baths0 sqftStatus: Buy Views : 450
Price
$739,000
Summary Report Property
- MKT IDX11952745
- Building TypeHouse
- Property TypeSingle Family
- StatusBuy
- Added4 weeks ago
- Bedrooms3
- Bathrooms3
- Area0 sq. ft.
- DirectionNo Data
- Added On09 Feb 2025
Property Overview
Welcome to this scenic 2.5-acre retreat on Bellrock Road! This beautiful two-story home blends charm with modern comfort. The spacious eat-in kitchen opens to a deck, perfect for entertaining. A cozy living room and a versatile home office, originally a dining room, offer flexible space. Upstairs, the primary suite features a newly designed ensuite with large walk-in closet. Two additional bedrooms and a newly renovated main bath. The basement boasts an extra-large recreation room with space for a pool table. An attached two-car garage and a 10' x 20' Quonset hut provide added convenience. Located near shopping, golfing, the arena. Nearby is Verona Lake for boating and swimming at the beach. This country gem is a must-see! (id:51532)
Tags
| Property Summary |
|---|
Property Type
Single Family
Building Type
House
Storeys
2
Community Name
Frontenac South
Title
Freehold
Land Size
160 x 673 FT|2 - 4.99 acres
Parking Type
Attached Garage
| Building |
|---|
Bedrooms
Above Grade
3
Bathrooms
Total
3
Partial
1
Interior Features
Appliances Included
Water Heater, Water softener, Dishwasher, Dryer, Microwave, Refrigerator, Stove, Washer
Basement Type
N/A (Finished)
Building Features
Features
Sump Pump
Foundation Type
Block
Style
Detached
Rental Equipment
Propane Tank
Heating & Cooling
Cooling
Central air conditioning
Heating Type
Forced air
Utilities
Utility Sewer
Septic System
Water
Drilled Well
Exterior Features
Exterior Finish
Vinyl siding, Brick Facing
Neighbourhood Features
Community Features
School Bus
Amenities Nearby
Schools, Beach, Place of Worship
Parking
Parking Type
Attached Garage
Total Parking Spaces
12
| Land |
|---|
Other Property Information
Zoning Description
RU
| Level | Rooms | Dimensions |
|---|---|---|
| Second level | Primary Bedroom | 3.33 m x 4.75 m |
| Bedroom 2 | 3.3 m x 3.85 m | |
| Bedroom 3 | 3.3 m x 3.02 m | |
| Bathroom | 3.77 m x 2.89 m | |
| Basement | Games room | 34.6 m x 22.6 m |
| Utility room | 21.3 m x 11.6 m | |
| Ground level | Kitchen | 7.74 m x 3.86 m |
| Mud room | 2.86 m x 3.86 m | |
| Living room | 3.23 m x 3.66 m | |
| Office | 2.86 m x 3.08 m |
| Features | |||||
|---|---|---|---|---|---|
| Sump Pump | Attached Garage | Water Heater | |||
| Water softener | Dishwasher | Dryer | |||
| Microwave | Refrigerator | Stove | |||
| Washer | Central air conditioning | ||||



















































