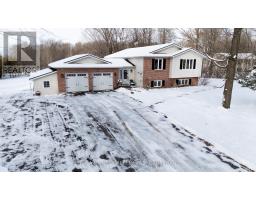333 BURRIDGE ROAD, South Frontenac (Frontenac South), Ontario, CA
Address: 333 BURRIDGE ROAD, South Frontenac (Frontenac South), Ontario
Summary Report Property
- MKT IDX11822258
- Building TypeHouse
- Property TypeSingle Family
- StatusBuy
- Added14 weeks ago
- Bedrooms2
- Bathrooms2
- Area0 sq. ft.
- DirectionNo Data
- Added On04 Dec 2024
Property Overview
Welcome to the serene Hamlet of Burridge, about 10 minutes from Westport, 40 to Perth and 45 to Kingston. This wonderful home has many upgrades including a new furnace, new breaker panel, new plumbing, mostly new windows in the living space, a new steel roof on much of the home and a newly owned water heater and upgraded wiring (2023). The spray foam on the basement walls will help to keep your home warm in the winter and the GenLink hook-up will help keep you connected when the electricity goes off. New UV water filtration system installed October 2024. This tidy home is perfect for a first-time homebuyer or small family looking to live a quiet, rural life. Burridge Lake is 5 minutes down the road and Canoe Lake, Wolf and Rideau Lakes are all within 20 minutes, so if fishing is your thing this is the place for you. There is a cistern in the basement fed by the downspouts, the water can be used to wash your car or water the grass or gardens. Speaking of a garden, there is a perfect elevated spot, on this almost half-acre lot, for a garden and a gazebo for relaxing and enjoying a panoramic view of the surrounding valley. The 3 season-enclosed porch is perfect for getting outside when the day isn't so perfect, or sitting and watching a thunderstorm roll across the valley, and listening to the rain pelt the steel roof. There is a detached garage and shed to store all your tools and toys. Peace-and-quiet family life in a safe, family-oriented community, is how life should be, your new home awaits you. Some photos have been virtually staged. (id:51532)
Tags
| Property Summary |
|---|
| Building |
|---|
| Land |
|---|
| Level | Rooms | Dimensions |
|---|---|---|
| Second level | Family room | 5.35 m x 3.65 m |
| Family room | 5.36 m x 3.66 m | |
| Bathroom | 1.08 m x 0.95 m | |
| Primary Bedroom | 2.54 m x 2.71 m | |
| Bedroom | 2.7 m x 2.34 m | |
| Main level | Kitchen | 3.55 m x 4.57 m |
| Dining room | 3.55 m x 2.72 m | |
| Sitting room | 3.94 m x 3.76 m | |
| Living room | 5.41 m x 3.22 m | |
| Bathroom | 1.35 m x 3.81 m |
| Features | |||||
|---|---|---|---|---|---|
| Wooded area | Irregular lot size | Sloping | |||
| Rolling | Carpet Free | Sump Pump | |||
| Detached Garage | Water Heater | Water purifier | |||
| Wall unit | |||||


















































