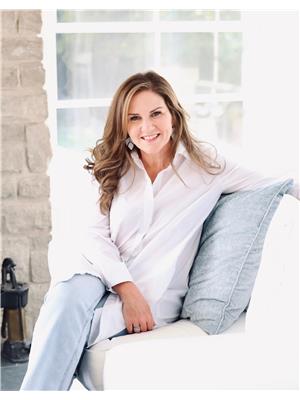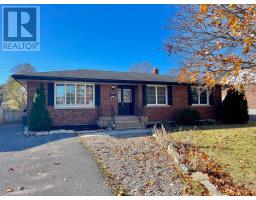21 CRERAR BOULEVARD, Kingston (City SouthWest), Ontario, CA
Address: 21 CRERAR BOULEVARD, Kingston (City SouthWest), Ontario
Summary Report Property
- MKT IDX9411698
- Building TypeHouse
- Property TypeSingle Family
- StatusBuy
- Added1 days ago
- Bedrooms3
- Bathrooms4
- Area0 sq. ft.
- DirectionNo Data
- Added On11 Dec 2024
Property Overview
This custom home by Concord Homes, one of Kingston's finest builders, can be designed to meet your lifestyle needs. Currently designed as a slab-on-grade 'bungaloft' the layout of the home will maximize space and functionality with 2-storey ceilings in the great room and foyer, a gourmet kitchen with a walk-in pantry, a main floor primary suite and additional bedrooms on the second level. This home features 2-storey rear windows looking out on the expansive backyard and outdoor living space. This property is located in the sought-after Reddendale neighbourhood on a beautiful 69 ft. x 150 ft. lot. This build is a rare opportunity to own a new home in an established subdivision steps to Lake Ontario and RJ Sinclair school. A convenient 10 minute drive to Queens and KGH. (id:51532)
Tags
| Property Summary |
|---|
| Building |
|---|
| Land |
|---|
| Level | Rooms | Dimensions |
|---|---|---|
| Second level | Bedroom | 4.62 m x 3.96 m |
| Other | 1.68 m x 1.68 m | |
| Bathroom | 2.84 m x 1.68 m | |
| Bedroom | 4.57 m x 4.57 m | |
| Other | 0.43 m x 1.75 m | |
| Bathroom | 4.57 m x 1.52 m | |
| Main level | Laundry room | 2.26 m x 3.1 m |
| Primary Bedroom | 4.57 m x 5.18 m | |
| Other | 3.28 m x 2.29 m | |
| Bathroom | 3.28 m x 3.38 m | |
| Foyer | 2.44 m x 5.49 m | |
| Office | 4.57 m x 3.25 m | |
| Bathroom | 3.28 m x 1.65 m | |
| Utility room | 2.79 m x 1.83 m | |
| Kitchen | 4.57 m x 3.91 m | |
| Pantry | 1.68 m x 1.83 m | |
| Dining room | 4.57 m x 4.57 m | |
| Great room | 6.15 m x 5.38 m | |
| Mud room | 1.98 m x 3.1 m |
| Features | |||||
|---|---|---|---|---|---|
| Attached Garage | Inside Entry | Central air conditioning | |||


























