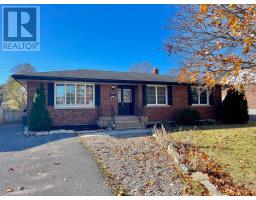530 CANTERBURY CRESCENT, Kingston (City SouthWest), Ontario, CA
Address: 530 CANTERBURY CRESCENT, Kingston (City SouthWest), Ontario
Summary Report Property
- MKT IDX11825366
- Building TypeHouse
- Property TypeSingle Family
- StatusBuy
- Added1 weeks ago
- Bedrooms6
- Bathrooms4
- Area0 sq. ft.
- DirectionNo Data
- Added On03 Dec 2024
Property Overview
Charming 4-Bedroom Family Home with an in-law suite in Henderson Place. Welcome to this beautifully maintained family home in the heart of Henderson Place! This spacious property offers a fantastic layout, perfect for comfortable living and entertaining. The main floor features a generous living and dining area, a convenient 2-piece bath, and a versatile laundry/mudroom with direct access to an oversized 2-car garage. The cozy family room opens to an eat-in kitchen with access to a wraparound covered porch/deck ideal for enjoying your fully fenced yard. Upstairs, you'll find four well-appointed bedrooms, including a master suite with a 4-piece ensuite and walk-in closet. The basement has been finished out as an in-law suite, that boasts a brand new kitchen and direct stairs to the garage for added convenience. Lovingly cared for by its current owners, this home is ready for a new family to create cherished memories. Don't miss out schedule your viewing today! (id:51532)
Tags
| Property Summary |
|---|
| Building |
|---|
| Level | Rooms | Dimensions |
|---|---|---|
| Second level | Bedroom 4 | 9.12 m x 9.68 m |
| Bathroom | 7.61 m x 7.22 m | |
| Primary Bedroom | 11.71 m x 17.65 m | |
| Bedroom 2 | 13.22 m x 12.14 m | |
| Bedroom 3 | 11.78 m x 12.3 m | |
| Main level | Bathroom | 8.07 m x 2.07 m |
| Living room | 12.07 m x 16.67 m | |
| Kitchen | 13.91 m x 8.2 m | |
| Family room | 13.55 m x 16.86 m | |
| Dining room | 11.19 m x 11.15 m | |
| Eating area | 11.84 m x 10.07 m | |
| Laundry room | 13.09 m x 7.22 m |
| Features | |||||
|---|---|---|---|---|---|
| In-Law Suite | Attached Garage | Water Heater | |||
| Central Vacuum | Dishwasher | Dryer | |||
| Refrigerator | Stove | Washer | |||
| Window Coverings | Central air conditioning | Fireplace(s) | |||



















































