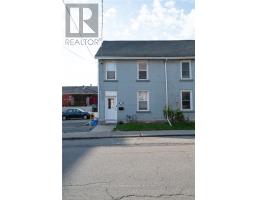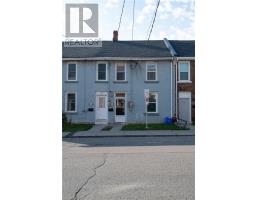208 CONCESSION STREET, Kingston (East of Sir John A. Blvd), Ontario, CA
Address: 208 CONCESSION STREET, Kingston (East of Sir John A. Blvd), Ontario
Summary Report Property
- MKT IDX9410419
- Building TypeHouse
- Property TypeSingle Family
- StatusBuy
- Added5 weeks ago
- Bedrooms2
- Bathrooms1
- Area0 sq. ft.
- DirectionNo Data
- Added On06 Dec 2024
Property Overview
Welcome to 208 Concession Street! Located in close proximity to downtown and Queens University. Are you an investor looking for a great student rental or a couple looking for their first home? This might just be the place for you. The 7ft fenced in back yard has three separate entrances and has a right of way on the parking lot next to the property, the backyard has access to the detached garage and a little enclosed gazebo to sit and enjoy your private space. The driveway could be an ideal spot for a EV charging station. The furnace is three years old and the water heater is 6 years old. It has some great potential and you should come take a look yourself. Book a showing today. *Some photos have been virtually staged included front of house, living room, bedroom, and recreation room. * (id:51532)
Tags
| Property Summary |
|---|
| Building |
|---|
| Land |
|---|
| Level | Rooms | Dimensions |
|---|---|---|
| Second level | Bedroom | 3.71 m x 3.12 m |
| Primary Bedroom | 3.73 m x 3.66 m | |
| Basement | Laundry room | 2.97 m x 2.95 m |
| Recreational, Games room | 3.28 m x 5 m | |
| Other | 2.97 m x 5.54 m | |
| Other | 3.35 m x 1.6 m | |
| Main level | Bathroom | 2.06 m x 1.85 m |
| Dining room | 2.92 m x 3.02 m | |
| Family room | 2.79 m x 3.53 m | |
| Foyer | 1.17 m x 3.66 m | |
| Kitchen | 2.46 m x 3.02 m | |
| Office | 2.31 m x 3.56 m |
| Features | |||||
|---|---|---|---|---|---|
| Detached Garage | Water Heater | Dishwasher | |||
| Dryer | Furniture | Microwave | |||
| Refrigerator | Stove | Washer | |||
| Window Coverings | |||||





























































