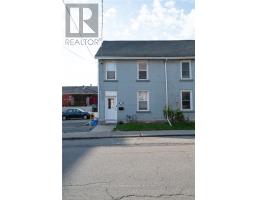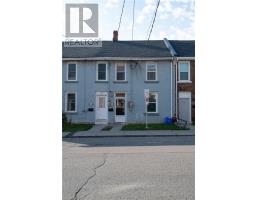560 FRONTENAC STREET, Kingston (East of Sir John A. Blvd), Ontario, CA
Address: 560 FRONTENAC STREET, Kingston (East of Sir John A. Blvd), Ontario
Summary Report Property
- MKT IDX11534615
- Building TypeHouse
- Property TypeSingle Family
- StatusBuy
- Added4 weeks ago
- Bedrooms5
- Bathrooms2
- Area0 sq. ft.
- DirectionNo Data
- Added On10 Dec 2024
Property Overview
Experience the best of downtown living! This stunning 2-storey home effortlessly blends timeless charm with modern updates, offering the perfect balance of style and comfort. The possibilities are endless - whether you're looking for a premium investment property to enhance your portfolio or a phenomenal single-family home, this property has it all. Over the past few years, the home has undergone an incredible transformation, including: a sleek contemporary kitchen, updated flooring throughout, refreshed bathrooms, for a fresh, polished look. Beyond its charm, this home provides peace of mind with major upgrades already completed, including the roof, electrical, windows, HVAC, and plumbing. Located just a 10-minute walk to campus and steps from downtown Kingston, you'll love being close to vibrant shops, incredible restaurants, and the best the city has to offer. The current amazing tenants are leaving at the end of April 2025. Come and see this incredible property for yourself - your downtown dream awaits! (id:51532)
Tags
| Property Summary |
|---|
| Building |
|---|
| Land |
|---|
| Level | Rooms | Dimensions |
|---|---|---|
| Second level | Bedroom 2 | 5.48 m x 3.28 m |
| Bedroom 3 | 8.4 m x 8.6 m | |
| Bedroom 4 | 2.19 m x 3.73 m | |
| Bathroom | 1.62 m x 2.49 m | |
| Third level | Bedroom 5 | 4.31 m x 5.74 m |
| Main level | Kitchen | 3.85 m x 3.97 m |
| Living room | 2.94 m x 3.82 m | |
| Laundry room | 4.19 m x 2.9 m | |
| Bedroom | 3.24 m x 4.62 m | |
| Bathroom | 1.04 m x 1.82 m |
| Features | |||||
|---|---|---|---|---|---|
| Water Heater | Dryer | Refrigerator | |||
| Stove | Washer | Central air conditioning | |||
















































