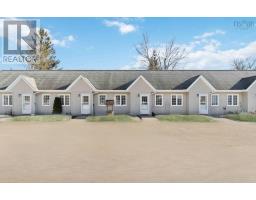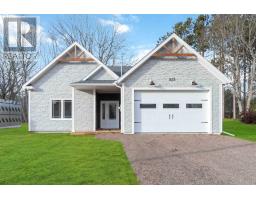1333 Highway 1, Kingston, Nova Scotia, CA
Address: 1333 Highway 1, Kingston, Nova Scotia
4 Beds3 Baths2393 sqftStatus: Buy Views : 87
Price
$539,000
Summary Report Property
- MKT ID202419576
- Building TypeHouse
- Property TypeSingle Family
- StatusBuy
- Added14 weeks ago
- Bedrooms4
- Bathrooms3
- Area2393 sq. ft.
- DirectionNo Data
- Added On14 Aug 2024
Property Overview
This 4 level side split offers a spacious 4-bedroom, 3-bathroom design situated on a large lot. The property includes both a wired/heated detached and an attached garage, providing ample parking and storage options. It backs onto Clairmont Provincial Park, offering a serene and private setting with easy access to outdoor recreation. Multiple ductless heat pumps ensure a comfortable living experience with the added benefit of a peaceful, park-adjacent location. Do not miss out on this opportunity! (id:51532)
Tags
| Property Summary |
|---|
Property Type
Single Family
Building Type
House
Storeys
2
Community Name
Kingston
Title
Freehold
Land Size
1.6 ac
Built in
1998
Parking Type
Garage,Attached Garage,Detached Garage,Gravel
| Building |
|---|
Bedrooms
Above Grade
3
Below Grade
1
Bathrooms
Total
4
Partial
1
Interior Features
Appliances Included
Cooktop - Electric, Oven - Electric, Dishwasher, Dryer, Washer, Refrigerator
Flooring
Carpeted, Ceramic Tile, Hardwood, Linoleum
Building Features
Foundation Type
Poured Concrete
Style
Detached
Architecture Style
4 Level
Total Finished Area
2393 sqft
Heating & Cooling
Cooling
Heat Pump
Utilities
Utility Sewer
Septic System
Water
Sand point
Exterior Features
Exterior Finish
Vinyl
Parking
Parking Type
Garage,Attached Garage,Detached Garage,Gravel
| Level | Rooms | Dimensions |
|---|---|---|
| Second level | Bath (# pieces 1-6) | 9.2 x 15.4/36 |
| Bedroom | 10.2 x 10.5/36 | |
| Bedroom | 10.2 x 10.4/36 | |
| Primary Bedroom | 13.7 x 18/36 | |
| Basement | Bedroom | 16.3 x 11.8/36 |
| Family room | 18 x 11.8/36 | |
| Storage | 35.7 x 15/36 | |
| Bath (# pieces 1-6) | 16.8 x 13.1/36 | |
| Lower level | Den | 11.3 x 11.9/36 |
| Family room | 20.4 x 14.7/36 | |
| Other | 11.2 x 11.9/36 | |
| Bath (# pieces 1-6) | 3.8 x 7.1/36 | |
| Main level | Dining room | 11.7 x 12.4/36 |
| Foyer | 6.7 x 12.4/36 | |
| Kitchen | 21.5 x 15.3/36 | |
| Living room | 14.6 x 12.4/36 | |
| Den | 10.7 x 15.4/36 |
| Features | |||||
|---|---|---|---|---|---|
| Garage | Attached Garage | Detached Garage | |||
| Gravel | Cooktop - Electric | Oven - Electric | |||
| Dishwasher | Dryer | Washer | |||
| Refrigerator | Heat Pump | ||||
























































