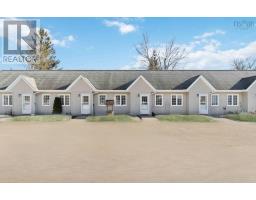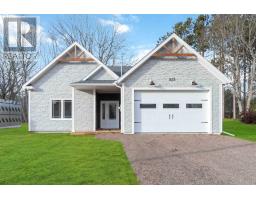1390 Bridge Street, Kingston, Nova Scotia, CA
Address: 1390 Bridge Street, Kingston, Nova Scotia
Summary Report Property
- MKT ID202416561
- Building TypeHouse
- Property TypeSingle Family
- StatusBuy
- Added18 weeks ago
- Bedrooms2
- Bathrooms1
- Area1512 sq. ft.
- DirectionNo Data
- Added On12 Jul 2024
Property Overview
Potential potential potential! This 15 acre parcel is located in the heart of Kingston, within walking distance to all of Greenwood amenities and located across the street from the popular Duck Pond! This home is situated privately from the road with stunning scenery around. Beautiful willow trees, a pond and property borders the Annapolis River, beautiful sights around. Inside you will find an excellent layout with over 1000 sq ft on the main floor. Spacious dining space, galley style kitchen with ample cabinet space and double doors leading onto the screened in sunroom to enjoy your views with supper. Cozy living space with fireplace focal point, 2 good size bedrooms, main floor laundry room and large main bath. Downstairs you will find a rec room, lots of storage and utility room. Wood shakes exterior, partial metal roof, block & concrete foundation, municipal sewer, and a few out buildings for storage. This property has the privacy and space that you're after yet has the convenience of town amenities right there. A unique opportunity with loads of possibilities and can accommodate a quick closing. Book your showing now! (id:51532)
Tags
| Property Summary |
|---|
| Building |
|---|
| Level | Rooms | Dimensions |
|---|---|---|
| Basement | Recreational, Games room | 23.2 x 12.11 |
| Main level | Dining room | 20.9 x 13.11 |
| Kitchen | 10 x 13.11 | |
| Living room | 17.4 x 13.3 | |
| Bedroom | 9.11 x 10.6 | |
| Bath (# pieces 1-6) | 10. x 10.6 | |
| Laundry room | 6.7 x 6.7 | |
| Bedroom | 9.11 x 15.5 | |
| Foyer | 4.11 x 8.9 |
| Features | |||||
|---|---|---|---|---|---|
| Garage | Detached Garage | Carport | |||
| Gravel | |||||























































