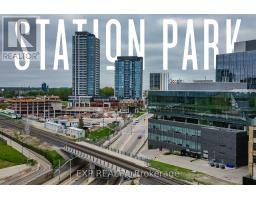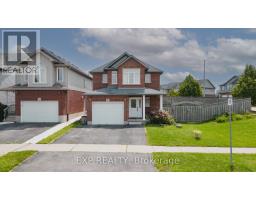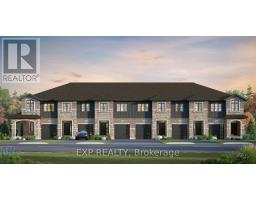31 - 280 THALER AVENUE, Kitchener, Ontario, CA
Address: 31 - 280 THALER AVENUE, Kitchener, Ontario
Summary Report Property
- MKT IDX9045960
- Building TypeRow / Townhouse
- Property TypeSingle Family
- StatusBuy
- Added14 weeks ago
- Bedrooms3
- Bathrooms2
- Area0 sq. ft.
- DirectionNo Data
- Added On12 Aug 2024
Property Overview
Welcome to 280 Thaler Drive, located in the Centreville Chicopee neighbourhood of Kitchener. This charming 3-bedroom, 1-bathroom condo boasts an ideal location just off Fairview Road, close to schools, restaurants, and Fairview shopping mall, making it a perfect choice for families and first-time homebuyers. As you step inside, you'll immediately notice the level of care in this home, starting with the welcoming foyer that flows seamlessly into the dining area and a functional galley kitchen. The living room is a bright and inviting space, thanks to a large window that fills the room with natural light. An additional door provides convenient outdoor access. Upstairs, you'll find three well-sized bedrooms, each featuring large windows that let in plenty of sunlight, and a 4-piece bathroom. The lower level of this condo offers a spacious recreation room for extra living space and ample storage. This condo has been thoughtfully updated, with renewed flooring throughout, making it a carpet-free home. The kitchen features a renewed backsplash, and the entire house has been freshly painted. The electric panel has been updated, and a full bathroom has been added in the basement. Additionally, all light fixtures have been changed, adding to the modern and comfortable feel of the home. With its central location and practical, comfortable layout, this home is a perfect choice for anyone looking for a well-maintained and conveniently situated home. (id:51532)
Tags
| Property Summary |
|---|
| Building |
|---|
| Land |
|---|
| Level | Rooms | Dimensions |
|---|---|---|
| Second level | Bedroom 2 | 3.02 m x 4.29 m |
| Bedroom 3 | 2.69 m x 3.28 m | |
| Primary Bedroom | 3.05 m x 4.19 m | |
| Basement | Recreational, Games room | 5.08 m x 3.4 m |
| Main level | Dining room | 3.05 m x 2.72 m |
| Kitchen | 2.36 m x 1.93 m | |
| Foyer | 2.06 m x 1.93 m | |
| Living room | 5.23 m x 3.68 m |
| Features | |||||
|---|---|---|---|---|---|
| Dryer | Refrigerator | Stove | |||
| Washer | Central air conditioning | Visitor Parking | |||
































































