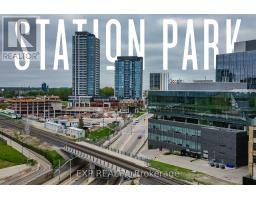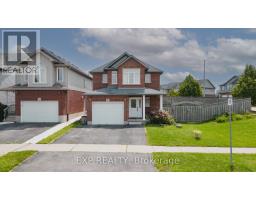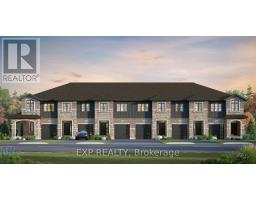1108 - 30 SAMUEL WOOD WAY, Toronto W08, Ontario, CA
Address: 1108 - 30 SAMUEL WOOD WAY, Toronto W08, Ontario
Summary Report Property
- MKT IDW9042038
- Building TypeApartment
- Property TypeSingle Family
- StatusBuy
- Added18 weeks ago
- Bedrooms2
- Bathrooms2
- Area0 sq. ft.
- DirectionNo Data
- Added On17 Jul 2024
Property Overview
You won't believe the airy and open vibe this spacious unit offers, featuring a massive balcony and expansive windows throughout. Enjoy the finer things in life with brand-new, top-of-the-line stainless steel appliances and a stacked in-suite washer/dryer. Luxurious modern finishes and convenient blackout/privacy blinds in the bedroom make this beautiful suite in the trendy Kipling District pristine and ready for you to make your own. One parking spot and auto garage door opener included. Impressive building features include a modern lobby with concierge and adjoining lounges, party room, bike storage, and adjoining residents' lounge with wet bar, dining room with full kitchen and seating for ten, landscaped roof terrace with BBQs and outdoor dining/seating areas, a furnished guest suite with private balcony, a fully equipped gym with cardio and strength training equipment, lush central park and landscaped courtyard with outdoor seating and dining areas, and a convenient ground-floor pet wash station. This property is perfect for balancing work and life in a trendy, transit-oriented complex close to Kipling Station, GO Train Station, school bus route and more. Inquire today! (id:51532)
Tags
| Property Summary |
|---|
| Building |
|---|
| Land |
|---|
| Level | Rooms | Dimensions |
|---|---|---|
| Main level | Bedroom | 3.33 m x 2.84 m |
| Kitchen | 4.65 m x 4.83 m | |
| Den | 2.62 m x 1.96 m |
| Features | |||||
|---|---|---|---|---|---|
| Balcony | Underground | Dishwasher | |||
| Dryer | Microwave | Refrigerator | |||
| Stove | Washer | Central air conditioning | |||
| Security/Concierge | Exercise Centre | Party Room | |||
| Visitor Parking | Storage - Locker | ||||

















































