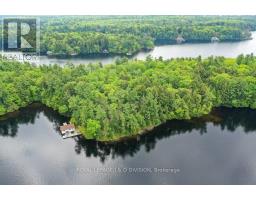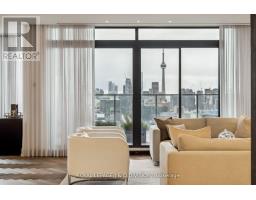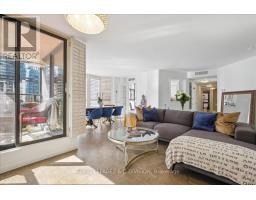43 CLEARSIDE PLACE, Toronto W08, Ontario, CA
Address: 43 CLEARSIDE PLACE, Toronto W08, Ontario
Summary Report Property
- MKT IDW8468910
- Building TypeHouse
- Property TypeSingle Family
- StatusBuy
- Added18 weeks ago
- Bedrooms5
- Bathrooms4
- Area0 sq. ft.
- DirectionNo Data
- Added On12 Jul 2024
Property Overview
Exceptional 5-bedroom family home in prime Markland Wood! Nestled on a 55' x 100' lot, this home boasts a modern kitchen that opens to a spacious living and dining area, plus a main floor office/den and two walkouts to a serene garden. The primary suite features its own wing with ensuite, and the adjacent 5th bedroom can be converted into a walk-in closet. Four more bedrooms make the second floor ideal for growing or blended families. The lower level offers a large recreation/family room, a spacious laundry room with ample storage, and an extra bathroom. Completing this rare find is a 2-car built-in garage and a private drive for 4 cars. **** EXTRAS **** Meticulously maintained exteriors provide a low-maintenance setting. Situated in the prime-pocket of Markland Wood minutes to all modern amenities - Markland Wood Golf Club, Bloordale Park, top schools, transit, Hwy 427, & Bloor Street! (id:51532)
Tags
| Property Summary |
|---|
| Building |
|---|
| Level | Rooms | Dimensions |
|---|---|---|
| Second level | Primary Bedroom | 5.99 m x 4.85 m |
| Bedroom 2 | 5.79 m x 3.35 m | |
| Bedroom 3 | 4.04 m x 3.18 m | |
| Bedroom 3 | 4.17 m x 3 m | |
| Bedroom 5 | 3.25 m x 3.2 m | |
| Lower level | Family room | 4.8 m x 4.22 m |
| Laundry room | 4.11 m x 2.74 m | |
| Main level | Foyer | 2.59 m x 2.51 m |
| Living room | 4.22 m x 4.14 m | |
| Dining room | 3.61 m x 2.77 m | |
| Kitchen | 5.18 m x 3.25 m | |
| Den | 3.86 m x 3.07 m |
| Features | |||||
|---|---|---|---|---|---|
| Level | Garage | Garage door opener remote(s) | |||
| Central Vacuum | Dishwasher | Dryer | |||
| Hood Fan | Microwave | Refrigerator | |||
| Stove | Washer | Window Coverings | |||
| Central air conditioning | |||||


























































