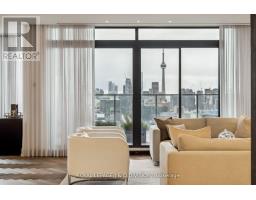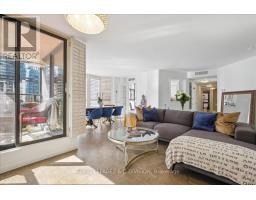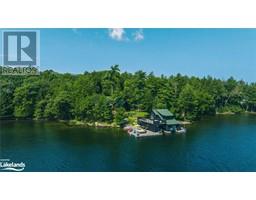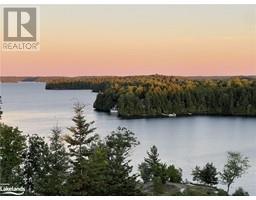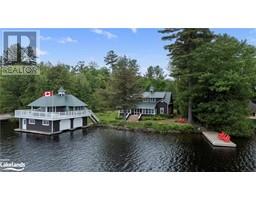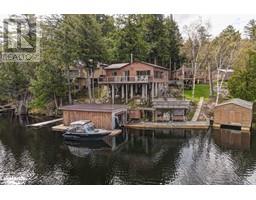1 ISLAND SHAW, Muskoka Lakes, Ontario, CA
Address: 1 ISLAND SHAW, Muskoka Lakes, Ontario
Summary Report Property
- MKT IDX8444176
- Building TypeHouse
- Property TypeSingle Family
- StatusBuy
- Added22 weeks ago
- Bedrooms6
- Bathrooms3
- Area0 sq. ft.
- DirectionNo Data
- Added On17 Jun 2024
Property Overview
An outstanding opportunity to own a family cottage compound on almost 5 acres of prime Muskoka Lake, spanning two distinct, side by side, lots. 1 Shaw Island sleeps up to ten between the family cottage, a secondary cottage and two bunkies offering multiple interior and exterior spaces for easy family living and entertaining. With sunrise and sunset views and superb swimming from its docks containing three boat slips - inclusive of its single slip boat house - in a private and protected bay at the kettles a short distance from Mortimers Point. The main cottage features an expansive, wrap-around deck with lake views, 2 bedrooms, 2 bathrooms, open concept kitchen/dining/living room, a den/office/3rd bedroom & laundry room. The secondary (auxiliary) cottage provides a flexible space - with a Bedroom , 4pc bathroom, kitchenette and large living room with private sunset facing deck. **** EXTRAS **** Walter filter - Viqua UV D4 ultra violet + Sediment filters. Water heater - 40 gallons owned. Owners rent 2 parking spaces and 1 boat slip at Mortimer's Marina. (id:51532)
Tags
| Property Summary |
|---|
| Building |
|---|
| Level | Rooms | Dimensions |
|---|---|---|
| Main level | Living room | 7.08 m x 5.24 m |
| Dining room | 3.18 m x 3.19 m | |
| Kitchen | 4.27 m x 3.09 m | |
| Office | 2.34 m x 4.87 m | |
| Primary Bedroom | 4.81 m x 4.87 m | |
| Bedroom 2 | 2.79 m x 4.85 m | |
| Laundry room | 1.77 m x 1.76 m | |
| Family room | 5.98 m x 5.19 m | |
| Office | 3.66 m x 4.8 m | |
| Kitchen | 2.19 m x 2.22 m |
| Features | |||||
|---|---|---|---|---|---|
| Wooded area | Irregular lot size | Carpet Free | |||
| Recreational | Guest Suite | Water Heater | |||











































