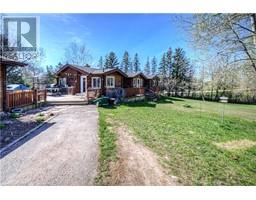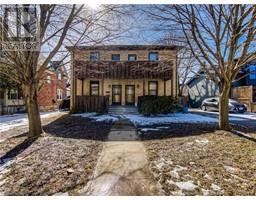38 PINE Street 114 - Uptown Waterloo/North Ward, Kitchener, Ontario, CA
Address: 38 PINE Street, Kitchener, Ontario
Summary Report Property
- MKT ID40631063
- Building TypeHouse
- Property TypeSingle Family
- StatusBuy
- Added14 weeks ago
- Bedrooms3
- Bathrooms2
- Area1242 sq. ft.
- DirectionNo Data
- Added On11 Aug 2024
Property Overview
PUBLIC OPEN HOUSE: 2p-4p, SUNDAY, AUGUST 11. Peace and Quiet, Charm and Character, yet only one Block from Endless Exploration on foot or LRT. Situated in Kitchener-Waterloo’s Mid Town in the sought after Mary Allen Neighbourhood, this Carpet–Free, 2 Storey with a Useable Attic has everything you need. 3 bedrooms, 2 bathrooms, Spacious Living / Dining Room and a Great Kitchen with Updated Soft-Close Cabinetry. In the back, a Deck with Natural Gas BBQ Hookup and Detached Garage. More space in the Partially Finished Basement with an Extra Fridge. Lots more Storage up the Stairs to the Insulated Attic. Close to both Downtown Kitchener and Uptown Waterloo you can walk everywhere… Downtown/ Uptown/ Marry Allen Park/ The Spur Line Trail/ The Iron Horse Trail, Central Fresh Market and KCI High School. To the North is the Peacefulness of Historic Mount Hope Cemetery. With the LRT’s Grand River Hospital Station only steps away the Adventures go even Beyond. (id:51532)
Tags
| Property Summary |
|---|
| Building |
|---|
| Land |
|---|
| Level | Rooms | Dimensions |
|---|---|---|
| Second level | 4pc Bathroom | Measurements not available |
| Bedroom | 9'8'' x 8'4'' | |
| Bedroom | 11'3'' x 9'10'' | |
| Primary Bedroom | 12'0'' x 11'3'' | |
| Basement | Laundry room | 9'3'' x 8'4'' |
| Utility room | 11'0'' x 10'3'' | |
| Foyer | 11'3'' x 7'7'' | |
| Recreation room | 12'9'' x 10'4'' | |
| Main level | 2pc Bathroom | Measurements not available |
| Foyer | 7'1'' x 6'4'' | |
| Kitchen | 10'8'' x 7'7'' | |
| Living room/Dining room | 25'1'' x 11'4'' |
| Features | |||||
|---|---|---|---|---|---|
| Southern exposure | Detached Garage | Dryer | |||
| Microwave | Refrigerator | Stove | |||
| Water softener | Washer | Central air conditioning | |||





































































