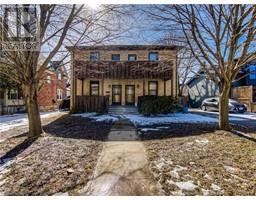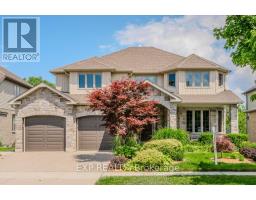5024 FOUNTAIN Street N 554 - Breslau/Bloomingdale/Maryhill, Woolwich, Ontario, CA
Address: 5024 FOUNTAIN Street N, Woolwich, Ontario
Summary Report Property
- MKT ID40587903
- Building TypeHouse
- Property TypeSingle Family
- StatusBuy
- Added22 weeks ago
- Bedrooms3
- Bathrooms2
- Area2002 sq. ft.
- DirectionNo Data
- Added On18 Jun 2024
Property Overview
Opportunity! Opportunity! Many possibilities and a great potential for the buyer due to proximity to the Airport and the existing Breslau Industrial Area to the north. Nestled in the trees above the banks of the Grand River, this charming Log bungalow is situated on a 5.25 acres lot located Central to everywhere with 322 feet frontage on Fountain Street North. Close to all major highways, Minutes to Kitchener, Cambridge, Waterloo and Guelph, 1 hour from Toronto and minutes to Waterloo Regional Airport. Walkout basement has recent updates and may have potential for In-law or secondary suite. Current rental income is $3650 per month. Also, Woolwich Township has indicated to the Seller by email that there may be an appetite to convert the Zoning to “Employment Lands” in the Breslau Secondary Plan coming soon. (id:51532)
Tags
| Property Summary |
|---|
| Building |
|---|
| Land |
|---|
| Level | Rooms | Dimensions |
|---|---|---|
| Basement | Laundry room | 15'2'' x 7'9'' |
| 3pc Bathroom | Measurements not available | |
| Bedroom | 10'6'' x 21'9'' | |
| Great room | 10'1'' x 23'8'' | |
| Kitchen | 10'1'' x 14'0'' | |
| Main level | Foyer | 4'4'' x 12'1'' |
| Bedroom | 9'8'' x 11'6'' | |
| Primary Bedroom | 11'6'' x 11'7'' | |
| 4pc Bathroom | Measurements not available | |
| Dining room | 11'2'' x 10'1'' | |
| Kitchen | 16'4'' x 10'1'' | |
| Living room | 23'3'' x 29'6'' |
| Features | |||||
|---|---|---|---|---|---|
| Country residential | Detached Garage | Dryer | |||
| Refrigerator | Stove | Washer | |||
| None | |||||

















































