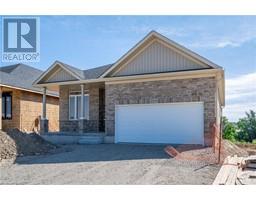82 QUARRY PARK Drive 230 - Grand River North, Kitchener, Ontario, CA
Address: 82 QUARRY PARK Drive, Kitchener, Ontario
Summary Report Property
- MKT ID40699641
- Building TypeHouse
- Property TypeSingle Family
- StatusBuy
- Added3 days ago
- Bedrooms4
- Bathrooms4
- Area2955 sq. ft.
- DirectionNo Data
- Added On19 Feb 2025
Property Overview
**BACKS ONTO GREENSPACE**OPEN HOUSE SUNDAY 2-4**IMMEDIATE POSSESSION/MOVE IN NOW **4 BEDROOMS + 3 FULL BATHROOMS, OFFICE, + VAULTED CEILINGS*** HUGE LOT & DRIVEWAY! SANDRA SPRINGS! KITCHENER'S NEWEST FAMILY SUBDIVISION. Exquisite stone detail on the front gives this home lovely curb appeal as soon as you see it. Modern finishing touches throughout in this grand home boasting over 2900 square feet. Large foyer entry, huge family room open to eat in the kitchen with QUARTZ COUNTER TOPS & BACKSPLASH! Huge island with seating for 6! Perfect for entertaining. 9 foot ceilings, pot lights, modern millwork and trims. 4 BEDROOMS PLUS UPPER FLOOR OFFICE & 2 ENSUITES, 3 FULL BATHS perfect for the drawing family! FULLY LOADED WITH Designer upgrades such as upgraded lighting package, SOARING VAULTED CEILING. Photos are virtually staged. (id:51532)
Tags
| Property Summary |
|---|
| Building |
|---|
| Land |
|---|
| Level | Rooms | Dimensions |
|---|---|---|
| Second level | Laundry room | Measurements not available |
| 4pc Bathroom | Measurements not available | |
| 4pc Bathroom | Measurements not available | |
| Bedroom | 14'6'' x 11'5'' | |
| Bedroom | 13'8'' x 11'1'' | |
| Bedroom | 10'0'' x 11'6'' | |
| Full bathroom | Measurements not available | |
| Primary Bedroom | 18'0'' x 17'0'' | |
| Office | 12'7'' x 13'7'' | |
| Main level | Kitchen | 10'0'' x 20'0'' |
| Dining room | 10'0'' x 14'10'' | |
| 2pc Bathroom | Measurements not available | |
| Mud room | Measurements not available | |
| Great room | 14'0'' x 26'6'' |
| Features | |||||
|---|---|---|---|---|---|
| Southern exposure | Backs on greenbelt | Conservation/green belt | |||
| Wet bar | Crushed stone driveway | Sump Pump | |||
| Attached Garage | Wet Bar | Central air conditioning | |||




















































