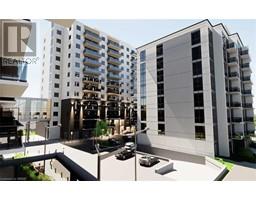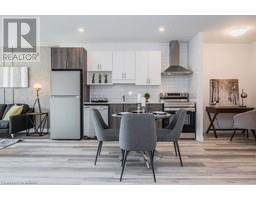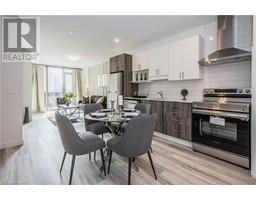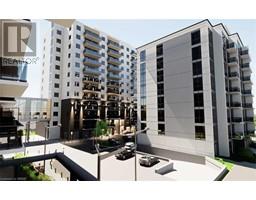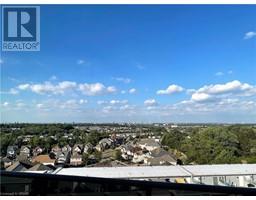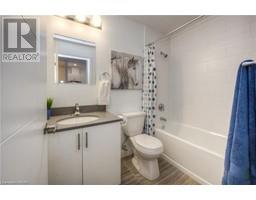102 COURTLAND Avenue E 311 - Downtown/Rockway/S. Ward, Kitchener, Ontario, CA
Address: 102 COURTLAND Avenue E, Kitchener, Ontario
Summary Report Property
- MKT ID40615778
- Building TypeHouse
- Property TypeSingle Family
- StatusRent
- Added13 weeks ago
- Bedrooms4
- Bathrooms2
- AreaNo Data sq. ft.
- DirectionNo Data
- Added On20 Aug 2024
Property Overview
This Victoria Style Beautifully house loacted the walking distance to central of downtown Kitchener, LRT, Farm's market, all different kinds of ethnic dinnings, business centres, government adminstration offices etc. It features 4-Bedroom (1-Bedroom on main floor & 3-Bedroom on 2nd floor), a loft on the 3rd floor. 2-full-bathroom (all 4-pieces). All Oak hardwood on both main and 2nd floor. Single garage and 3 drive ways. Decks/Blconies on main front and 2nd floors. Full kitchen with a stainless refrigerator, diswasher. Laundry room in the basement with separate entrance. The tenant is responsible to pay the hydro, water, gas and hot water heater renting. The landlord is looking for a family with solid income. The each applicant's credit report from Equifax, Employer letter, 2 most recent pay stubs, and 3 references inlcuding current landlord. The 2nd small unit is exlcued. It's vacant unit and will NOT be rented out in the future! (id:51532)
Tags
| Property Summary |
|---|
| Building |
|---|
| Land |
|---|
| Level | Rooms | Dimensions |
|---|---|---|
| Second level | 4pc Bathroom | 7'0'' x 5'6'' |
| Bedroom | 10'9'' x 8'4'' | |
| Bedroom | 11'10'' x 9'5'' | |
| Primary Bedroom | 11'10'' x 11'10'' | |
| Third level | Loft | 23'0'' x 14'0'' |
| Main level | 4pc Bathroom | 6'0'' x 7'3'' |
| Bedroom | 11'11'' x 11'11'' | |
| Kitchen | 12'0'' x 11'0'' | |
| Living room | 11'8'' x 11'11'' |
| Features | |||||
|---|---|---|---|---|---|
| Corner Site | Automatic Garage Door Opener | Attached Garage | |||
| Dishwasher | Microwave | Refrigerator | |||
| Stove | Water softener | Central air conditioning | |||



































