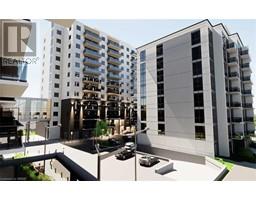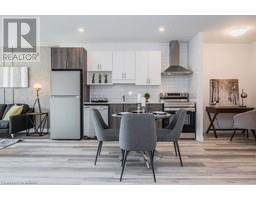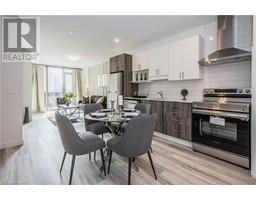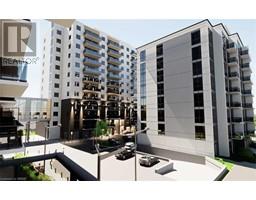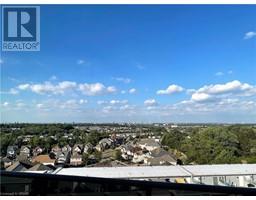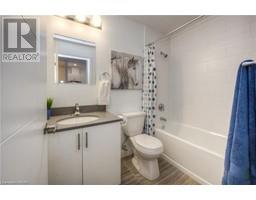108 GARMENT Street Unit# 1506 313 - Downtown Kitchener/W. Ward, Kitchener, Ontario, CA
Address: 108 GARMENT Street Unit# 1506, Kitchener, Ontario
Summary Report Property
- MKT ID40635660
- Building TypeApartment
- Property TypeSingle Family
- StatusRent
- Added13 weeks ago
- Bedrooms2
- Bathrooms1
- AreaNo Data sq. ft.
- DirectionNo Data
- Added On20 Aug 2024
Property Overview
Discover the pinnacle of urban living in Downtown Kitchener with this spectacular residence, offering expansive city views. This open-concept unit, featuring a den and one bedroom, has been thoughtfully designed with meticulous attention to detail. Imagine stepping into a space where the sleek stone countertops, stunning floors, and stainless steel appliances all reflect a lifestyle of refined taste. With an underground parking space included, and a lobby that exudes sophistication, this condo represents the height of luxury living. Beyond the unit itself, the building’s exclusive amenities take condo life to the next level—whether it’s enjoying a refreshing swim on hot days, playing a lively game on the dedicated sports court, or unwinding in the fitness center, yoga studio, media room, or party spaces. Located in the vibrant downtown area on Garment St, you’re within walking distance to parks, transit, boutique shops, trendy eateries, and the world-renowned tech hub. You deserve to experience urban living at its finest—let’s schedule a closer look. (id:51532)
Tags
| Property Summary |
|---|
| Building |
|---|
| Land |
|---|
| Level | Rooms | Dimensions |
|---|---|---|
| Main level | 3pc Bathroom | Measurements not available |
| Living room | 10'4'' x 12'10'' | |
| Den | 8'1'' x 8'2'' | |
| Bedroom | 10'0'' x 10'0'' | |
| Kitchen | 9'5'' x 9'6'' |
| Features | |||||
|---|---|---|---|---|---|
| Balcony | Underground | None | |||
| Dishwasher | Dryer | Refrigerator | |||
| Stove | Washer | Microwave Built-in | |||
| Window Coverings | Central air conditioning | Exercise Centre | |||
| Party Room | |||||




















