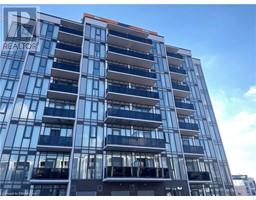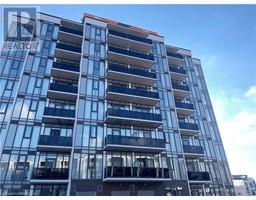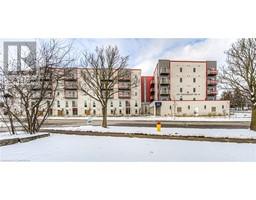11 FRANKFURT Street W 334 - Huron Park, Kitchener, Ontario, CA
Address: 11 FRANKFURT Street W, Kitchener, Ontario
Summary Report Property
- MKT ID40695256
- Building TypeHouse
- Property TypeSingle Family
- StatusRent
- Added2 weeks ago
- Bedrooms4
- Bathrooms2
- AreaNo Data sq. ft.
- DirectionNo Data
- Added On05 Feb 2025
Property Overview
This stunning 4-bedroom, 3-bathroom detached home is in pristine condition and located in a desirable, family-oriented neighborhood. Just a short walk to RBJ Schlegel Park, scenic trails, shopping (including a new grocery store and various other businesses), and public transit, this home offers both convenience and comfort. Public and Catholic elementary schools are also nearby. The spacious open-concept kitchen is perfect for entertaining, featuring an oversized quartz island with sleek backsplash, ample cabinetry, and a generous dining space. The inviting family room boasts custom-built shelving, charming pot lights, and an elegant gas fireplace. Large windows flood the space with natural light, and a double patio door leads to a sizable deck in the fully fenced backyard ideal for outdoor gatherings. The well-maintained home also includes a master bedroom with vaulted ceilings, an ensuite bathroom, and a large walk-in closet. Two additional good-sized bedrooms are found on the upper level, along with another full bathroom. Convenience is key with an upper-level laundry room. The standout feature of this home is the third-floor loft, paired with a fourth bedroom, providing the perfect space for a family retreat, home office, or kids' playroom. Don't miss the opportunity to lease this exceptional property in a fantastic neighborhood! (id:51532)
Tags
| Property Summary |
|---|
| Building |
|---|
| Land |
|---|
| Level | Rooms | Dimensions |
|---|---|---|
| Second level | 3pc Bathroom | Measurements not available |
| Laundry room | 6'5'' x 5'0'' | |
| Bedroom | 11'4'' x 9'7'' | |
| Bedroom | 10'0'' x 10'0'' | |
| Bedroom | 16'0'' x 13'2'' | |
| Third level | Loft | 20'7'' x 13'3'' |
| Bedroom | 10'0'' x 10'0'' | |
| Main level | 2pc Bathroom | Measurements not available |
| Living room | 20'0'' x 11'5'' | |
| Dining room | 9'5'' x 9'2'' | |
| Kitchen | 13'7'' x 10'4'' |
| Features | |||||
|---|---|---|---|---|---|
| Attached Garage | Dishwasher | Dryer | |||
| Refrigerator | Stove | Washer | |||
| Central air conditioning | |||||


























































