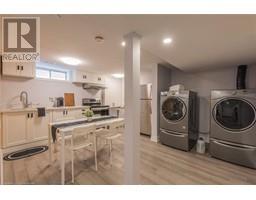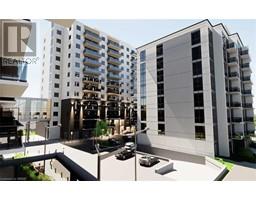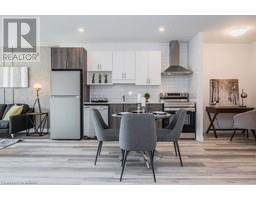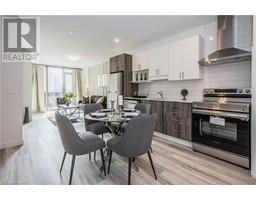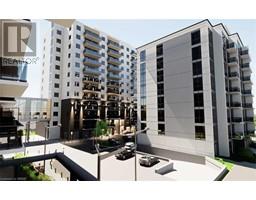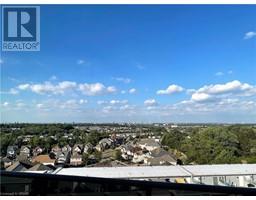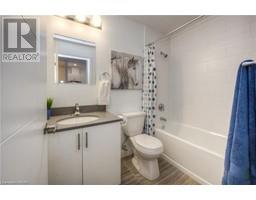13 VALLEYBROOK Drive 232 - Idlewood/Lackner Woods, Kitchener, Ontario, CA
Address: 13 VALLEYBROOK Drive, Kitchener, Ontario
Summary Report Property
- MKT ID40633891
- Building TypeRow / Townhouse
- Property TypeSingle Family
- StatusRent
- Added13 weeks ago
- Bedrooms3
- Bathrooms3
- AreaNo Data sq. ft.
- DirectionNo Data
- Added On16 Aug 2024
Property Overview
7 Years New, this gorgeous end unit townhouse in sought after Riverwood is move-in ready. The bright kitchen features stainless appliances including a wine fridge, beautiful backsplash & stone countertops. The open concept living room and dining area has Sliders walk out to the deck with gas barbeque line in fully fenced backyard. There is a large mudroom off the garage that is a very convenient feature! Upstairs are 3 nicely sized bedrooms & two full baths. The master bedroom features two walk-in closets & a delightful spa-like ensuite with a soaker tub plus separate glass shower. The basement provides lots of storage space. Within walking distance to school, playgrounds, trails along the Grand River. A short drive to Fairview Mall, Chicopee ski club, and Hwy 8 with easy access to 401. (id:51532)
Tags
| Property Summary |
|---|
| Building |
|---|
| Land |
|---|
| Level | Rooms | Dimensions |
|---|---|---|
| Second level | Full bathroom | 13'9'' x 7'4'' |
| 3pc Bathroom | 8'0'' x 6'1'' | |
| Primary Bedroom | 16'8'' x 11'0'' | |
| Bedroom | 11'0'' x 10'7'' | |
| Bedroom | 11'0'' x 11'1'' | |
| Main level | Mud room | 10'0'' x 5'6'' |
| Living room | 14'5'' x 14'5'' | |
| Kitchen | 10'9'' x 9'3'' | |
| Dining room | 10'9'' x 9'2'' | |
| 2pc Bathroom | 8'8'' x 2'10'' |
| Features | |||||
|---|---|---|---|---|---|
| Southern exposure | Paved driveway | Sump Pump | |||
| Attached Garage | Dishwasher | Dryer | |||
| Refrigerator | Stove | Water softener | |||
| Washer | Central air conditioning | ||||















































