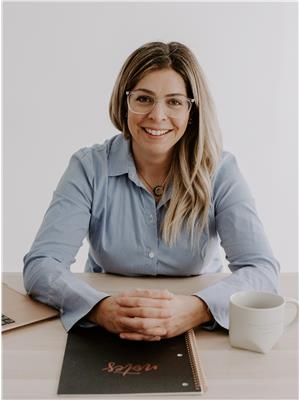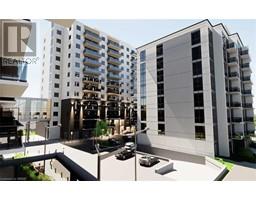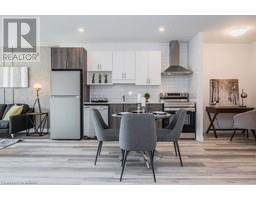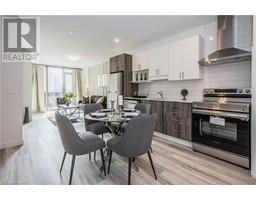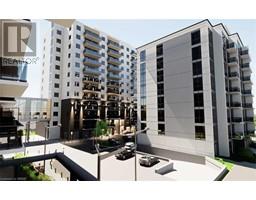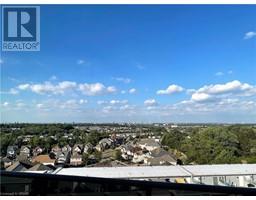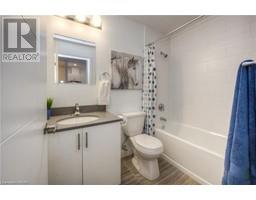143 QUEEN Street N 212 - Downtown Kitchener/East Ward, Kitchener, Ontario, CA
Address: 143 QUEEN Street N, Kitchener, Ontario
Summary Report Property
- MKT ID40636539
- Building TypeHouse
- Property TypeSingle Family
- StatusRent
- Added13 weeks ago
- Bedrooms2
- Bathrooms1
- AreaNo Data sq. ft.
- DirectionNo Data
- Added On22 Aug 2024
Property Overview
STUNNING NEWLY RENOVATED 2 bedroom upper unit in a unique century home duplex in the heart of DTK! You will love the massive 5 piece bathroom complete with double sinks and full size laundry machines. The kitchen features an island complete with a breakfast bar and brand new stainless steel appliances including a dishwasher, built in microwave and stove with convection and air fryer functions. Spacious bedrooms with huge windows for natural light and a massive loft area perfect for working from home or a family room to relax and unwind. Enjoy a glass of wine or dinner on the open balcony off the kitchen plus the possibility for a bbq in the rear of the property. Utilities are inclusive of the rent except for hydro which is separately metered and paid by the tenant. Newly paved parking in the rear with 2 parking spaces included. Amazing location walking distance to the Kitchener Farmer's Market, the library, parks, transit and all the vibrant shops and restaurants of down town Kitchener! You could be the first tenants to live in this fully renovated space!! (id:51532)
Tags
| Property Summary |
|---|
| Building |
|---|
| Land |
|---|
| Level | Rooms | Dimensions |
|---|---|---|
| Third level | Loft | 30'11'' x 24'6'' |
| Main level | 5pc Bathroom | Measurements not available |
| Bedroom | 11'6'' x 10'6'' | |
| Primary Bedroom | 11'6'' x 14'9'' | |
| Family room | 11'8'' x 10'5'' | |
| Kitchen | 11'8'' x 7'5'' |
| Features | |||||
|---|---|---|---|---|---|
| Dishwasher | Dryer | Refrigerator | |||
| Stove | Washer | Microwave Built-in | |||
| Central air conditioning | Ductless | ||||






























