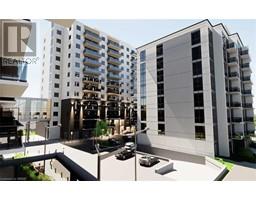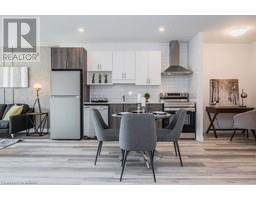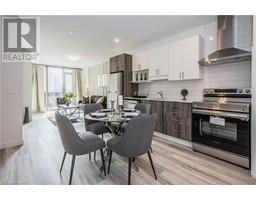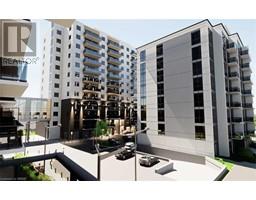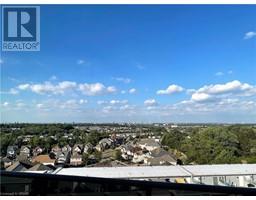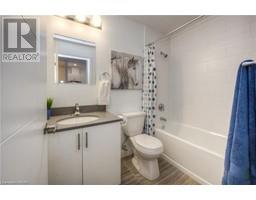15 WELLINGTON Street S Unit# 610 313 - Downtown Kitchener/W. Ward, Kitchener, Ontario, CA
Address: 15 WELLINGTON Street S Unit# 610, Kitchener, Ontario
Summary Report Property
- MKT ID40637222
- Building TypeApartment
- Property TypeSingle Family
- StatusRent
- Added12 weeks ago
- Bedrooms2
- Bathrooms1
- AreaNo Data sq. ft.
- DirectionNo Data
- Added On23 Aug 2024
Property Overview
Discover modern urban living in this stylish 1-bedroom plus den apartment located in the sought-after Station Park community in Kitchener. Perfectly blending convenience and comfort, this unit offers an ideal space for professionals or small families seeking a vibrant, connected lifestyle. Step into a spacious, open-concept living area that seamlessly integrates the living, dining, and kitchen spaces. Large windows bathe the interior in natural light, creating a warm and inviting atmosphere. The additional den provides the perfect space for a home office, creative studio, or cozy guest area, adapting to your lifestyle needs. The sleek kitchen is a chef’s delight, featuring modern appliances, stylish countertops, and ample storage space, ideal for cooking and entertaining. The generously sized bedroom offers a restful retreat with plenty of closet space and a tranquil ambiance with a view. Enjoy a contemporary bathroom outfitted with high-quality fixtures and finishes. Added convenience comes with in-suite laundry facilities, making laundry day a breeze and adding to the overall comfort of your home. Station Park provides an array of amenities, including a state-of-the-art fitness center, a rooftop terrace with stunning views, and a community lounge. With direct access to public transit, shopping, and dining, you’ll enjoy unmatched convenience and connectivity. Contact us today to schedule a viewing and make this exceptional condo! (id:51532)
Tags
| Property Summary |
|---|
| Building |
|---|
| Land |
|---|
| Level | Rooms | Dimensions |
|---|---|---|
| Main level | Primary Bedroom | 9'6'' x 10'8'' |
| Living room | 10'10'' x 12'7'' | |
| 3pc Bathroom | Measurements not available | |
| Laundry room | Measurements not available | |
| Den | 10'4'' x 7'8'' | |
| Kitchen | 10'6'' x 10'10'' |
| Features | |||||
|---|---|---|---|---|---|
| Balcony | None | Dishwasher | |||
| Dryer | Refrigerator | Stove | |||
| Washer | Central air conditioning | ||||

















