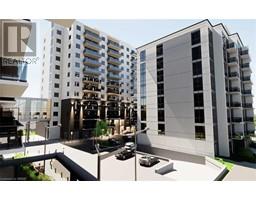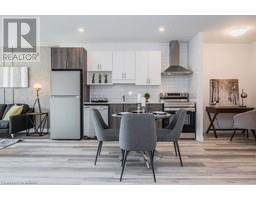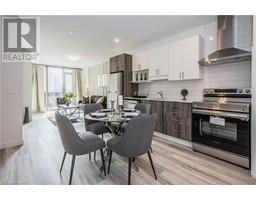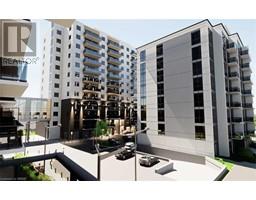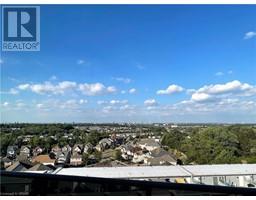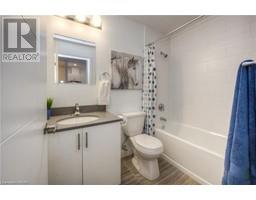164 WILFRED Avenue 226 - Stanley Park/Centreville, Kitchener, Ontario, CA
Address: 164 WILFRED Avenue, Kitchener, Ontario
Summary Report Property
- MKT ID40637371
- Building TypeHouse
- Property TypeSingle Family
- StatusRent
- Added12 weeks ago
- Bedrooms3
- Bathrooms1
- AreaNo Data sq. ft.
- DirectionNo Data
- Added On24 Aug 2024
Property Overview
Upper 2 levels of this very clean, detached home are available for lease. Located in the desirable family-friendly Stanley Park this one is sure to impress. This gorgeous home has outstanding curb appeal and features 3 bedrooms on the upper level and loads of open living space on the main level. Luxurious spa-like main bath and ensuite laundry. Huge backyard with wrap around deck, gas BBQ hookup, and plenty of space to entertain. 3 Parking Spaces Including One Spot In Garage With Automatic Opener. Water softener, Main bath fully renovated. New flooring on main and second levels, New stairs, Blinds in bedrooms and living room (All 2021). Dining room pot lights, Front door with WIFI lock, Bay window, Exterior lighting with WIFI control. Just move in and enjoy! (id:51532)
Tags
| Property Summary |
|---|
| Building |
|---|
| Land |
|---|
| Level | Rooms | Dimensions |
|---|---|---|
| Second level | Bedroom | 8'4'' x 9'11'' |
| Bedroom | 11'10'' x 11'7'' | |
| Primary Bedroom | 11'9'' x 13'5'' | |
| 4pc Bathroom | 8'4'' x 9'3'' | |
| Main level | Living room | 13'8'' x 18'4'' |
| Kitchen | 12'11'' x 11'5'' | |
| Dining room | 12'11'' x 15'0'' |
| Features | |||||
|---|---|---|---|---|---|
| Automatic Garage Door Opener | Attached Garage | Dishwasher | |||
| Refrigerator | Water softener | Gas stove(s) | |||
| Hood Fan | Window Coverings | Garage door opener | |||
| Central air conditioning | |||||

































