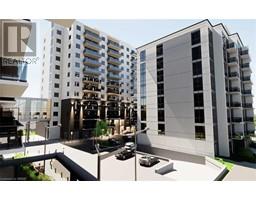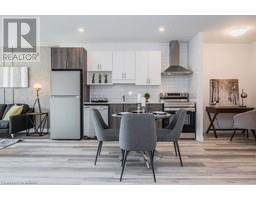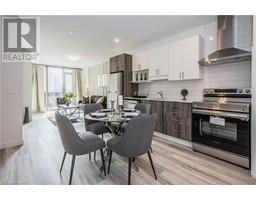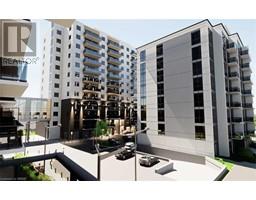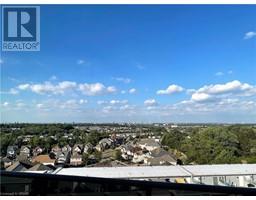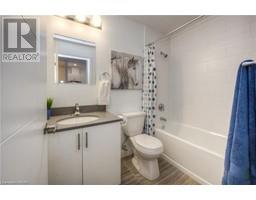174 SHADED CREEK Drive 335 - Pioneer Park/Doon/Wyldwoods, Kitchener, Ontario, CA
Address: 174 SHADED CREEK Drive, Kitchener, Ontario
Summary Report Property
- MKT ID40636220
- Building TypeHouse
- Property TypeSingle Family
- StatusRent
- Added13 weeks ago
- Bedrooms4
- Bathrooms4
- AreaNo Data sq. ft.
- DirectionNo Data
- Added On21 Aug 2024
Property Overview
Welcome to 174 Shaded Creek, Kitchener, brand-new home in the desirable Doon Village. Never lived in, this masterpiece boasts a double-car garage with an app-controlled garage door, ensuring convenience at your fingertips. Step inside to a carpet-free main level adorned with luxurious hardwood flooring and a grand entrance that seamlessly flows into an elegant living room featuring a striking fireplace as its centerpiece. The gourmet kitchen is equipped with state-of-the-art, never-used built-in appliances, offering a perfect space for culinary creativity. Adjacent to the kitchen, the dining room is poised for memorable gatherings. A sleek 2-piece bathroom and a functional laundry room complete the main level. Ascend to the second floor, where a sprawling family room with soaring ceilings awaits, providing an airy, open space for relaxation and entertainment. The home offers 4 impeccably designed bedrooms, each exuding comfort and style. The master suite is a sanctuary, complete with a lavish ensuite and an expansive walk-in closet. Another bedroom features its own private bathroom, while the remaining two share a chic Jack-and-Jill 4-piece bathroom. Every inch of this home is meticulously crafted with thoughtful design elements that elevate daily living. The expansive, unfinished basement offers boundless potential for storage or future customization. Perfectly situated near public transit, highways, top-rated schools, and shopping destinations, this home is a true gem. Schedule your private showing today and experience the unparalleled luxury and convenience of this place (id:51532)
Tags
| Property Summary |
|---|
| Building |
|---|
| Land |
|---|
| Level | Rooms | Dimensions |
|---|---|---|
| Second level | 4pc Bathroom | 1'1'' x 1'1'' |
| 4pc Bathroom | 1'1'' x 1'1'' | |
| Bedroom | 1'1'' x 1'1'' | |
| Bedroom | 1'1'' x 1'1'' | |
| Bedroom | 1'1'' x 1'1'' | |
| Full bathroom | 1'1'' x 1'1'' | |
| Primary Bedroom | 1'1'' x 1'1'' | |
| Main level | Dining room | 1'1'' x 1'1'' |
| Kitchen | 1'1'' x 1'1'' | |
| Living room | 1'1'' x 1'1'' | |
| Laundry room | 1'1'' x 1'1'' | |
| 2pc Bathroom | 1'1'' x 1'1'' |
| Features | |||||
|---|---|---|---|---|---|
| Attached Garage | Dishwasher | Dryer | |||
| Microwave | Refrigerator | Stove | |||
| Water softener | Washer | Hood Fan | |||
| Window Coverings | Garage door opener | Central air conditioning | |||








































