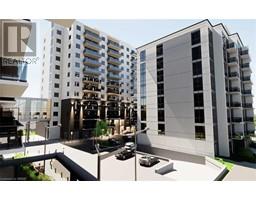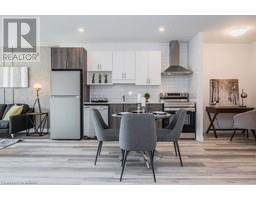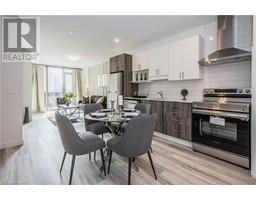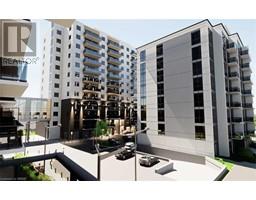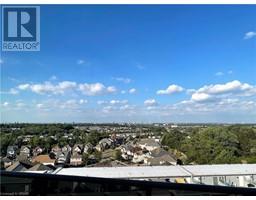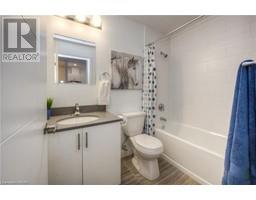175 DAVID BERGEY Drive Unit# A6-Lower 333 - Laurentian Hills/Country Hills W, Kitchener, Ontario, CA
Address: 175 DAVID BERGEY Drive Unit# A6-Lower, Kitchener, Ontario
0 Beds1 BathsNo Data sqftStatus: Rent Views : 719
Price
$1,300
Summary Report Property
- MKT ID40634892
- Building TypeRow / Townhouse
- Property TypeSingle Family
- StatusRent
- Added13 weeks ago
- Bedrooms0
- Bathrooms1
- AreaNo Data sq. ft.
- DirectionNo Data
- Added On18 Aug 2024
Property Overview
Welcome to your cozy all inclusive small home. This walkout lower unit will give you a family home feeling. The entrance is shared with the upper unit. A small kitchen shows first as you enter the unit. Adjacent to the kitchen, you will find a warm bedroom. The bathroom door is just located by the side which you will find an insert bathroom with laundry part. The unit is fully renovated with new appliances. Utilities are included in the rent. The unit is furnished. The house is located in a quiet and convenient area as you can access bus stops and main roads in a few minutes. Don't miss your chance to see and make it your new home! (id:51532)
Tags
| Property Summary |
|---|
Property Type
Single Family
Building Type
Row / Townhouse
Storeys
1.5
Square Footage
1412 sqft
Subdivision Name
333 - Laurentian Hills/Country Hills W
Title
Condominium
Built in
2004
Parking Type
Attached Garage
| Building |
|---|
Interior Features
Appliances Included
Central Vacuum, Freezer, Microwave
Basement Type
Full (Partially finished)
Building Features
Features
Southern exposure, Paved driveway, Automatic Garage Door Opener
Foundation Type
Poured Concrete
Style
Attached
Construction Material
Wood frame
Square Footage
1412 sqft
Rental Equipment
Water Heater
Heating & Cooling
Cooling
Central air conditioning
Heating Type
Forced air
Utilities
Utility Sewer
Municipal sewage system
Water
Municipal water
Exterior Features
Exterior Finish
Stone, Vinyl siding, Wood
Neighbourhood Features
Community Features
School Bus
Amenities Nearby
Park, Place of Worship, Public Transit, Schools
Maintenance or Condo Information
Maintenance Fees
$107.65 Monthly
Maintenance Fees Include
Insurance, Property Management, Parking
Parking
Parking Type
Attached Garage
Total Parking Spaces
2
| Land |
|---|
Other Property Information
Zoning Description
RES
| Level | Rooms | Dimensions |
|---|---|---|
| Basement | 3pc Bathroom | Measurements not available |
| Recreation room | 17'3'' x 10'10'' | |
| Lower level | Bonus Room | 18'0'' x 6'6'' |
| Features | |||||
|---|---|---|---|---|---|
| Southern exposure | Paved driveway | Automatic Garage Door Opener | |||
| Attached Garage | Central Vacuum | Freezer | |||
| Microwave | Central air conditioning | ||||












