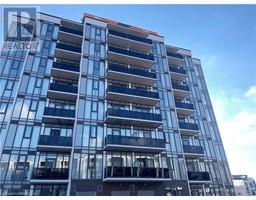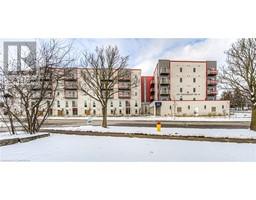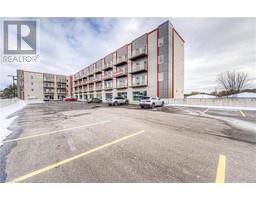18 WOODCREST Court 335 - Pioneer Park/Doon/Wyldwoods, Kitchener, Ontario, CA
Address: 18 WOODCREST Court, Kitchener, Ontario
Summary Report Property
- MKT ID40700961
- Building TypeHouse
- Property TypeSingle Family
- StatusRent
- Added9 hours ago
- Bedrooms4
- Bathrooms3
- AreaNo Data sq. ft.
- DirectionNo Data
- Added On26 Feb 2025
Property Overview
$3000 a month including ALL utilities!! Check out this large 4 bedroom + 2.5 bath located in the desirable Wyldwoods area. Comfort and style, this 2-storey residence has a spacious and welcoming open foyer, impeccable main floor flow, nestled in a high demand mature Doon neighborhood. This home offers easy access to schools, parks, shopping, 401 and more! The main floor, carpet free, living spaces effortlessly connect, providing the perfect space for both entertaining and everyday living. With over 2500 sq ft of living space, there is room for everyone! Separate family & a living room as well as a separate dining room and an eat-in kitchen with stainless steel appliances and a gas stove. Office, powder room and main floor laundry with inside access to garage finish off the main floor. Upstairs you will find a spacious master retreat with a well designed walk-in closet + 5 piece ensuite. This floor has another 4 pc bath + 3 more generous sized bedrooms! Enjoy the peace & quiet, relaxing outdoor scenery from the back deck. Gas BBQ and 2 parking spaces included. BASEMENT NOT INCLUDED - It is a separate unit, currently rented. (id:51532)
Tags
| Property Summary |
|---|
| Building |
|---|
| Land |
|---|
| Level | Rooms | Dimensions |
|---|---|---|
| Second level | 4pc Bathroom | Measurements not available |
| Bedroom | 12'0'' x 9'0'' | |
| Bedroom | 14'1'' x 12'6'' | |
| Bedroom | 10'2'' x 9'6'' | |
| Full bathroom | Measurements not available | |
| Primary Bedroom | 25'6'' x 13'8'' | |
| Main level | Laundry room | Measurements not available |
| Family room | 16'0'' x 14'0'' | |
| Kitchen/Dining room | 13'6'' x 22'6'' | |
| Office | 10'0'' x 9'0'' | |
| Dining room | 11'0'' x 14'0'' | |
| Living room | 11'0'' x 13'11'' | |
| 2pc Bathroom | Measurements not available |
| Features | |||||
|---|---|---|---|---|---|
| Paved driveway | Automatic Garage Door Opener | Attached Garage | |||
| Dishwasher | Dryer | Microwave | |||
| Refrigerator | Water softener | Washer | |||
| Gas stove(s) | Window Coverings | Garage door opener | |||
| Central air conditioning | |||||








































