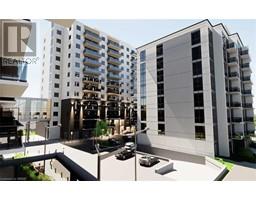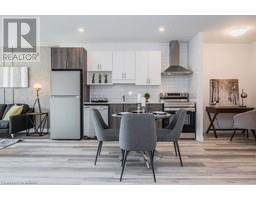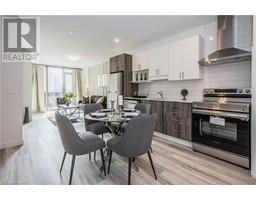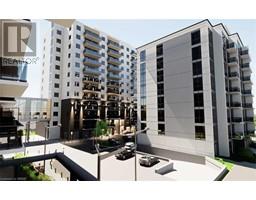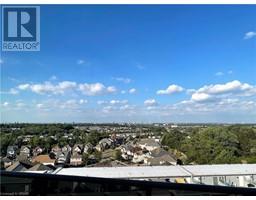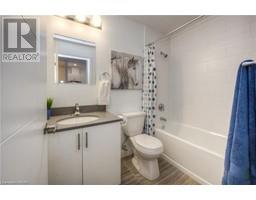184 WILFRED Avenue Unit# Lower 226 - Stanley Park/Centreville, Kitchener, Ontario, CA
Address: 184 WILFRED Avenue Unit# Lower, Kitchener, Ontario
Summary Report Property
- MKT ID40616638
- Building TypeHouse
- Property TypeSingle Family
- StatusRent
- Added18 weeks ago
- Bedrooms1
- Bathrooms1
- AreaNo Data sq. ft.
- DirectionNo Data
- Added On12 Jul 2024
Property Overview
Welcome to this charming, recently renovated 1-Bedroom basement apartment, offering a perfect blend of modern comfort and convenience. Nestled in a quiet neighbourhood, this thoughtfully designed space features a spacious bedroom with ample natural light and a cozy living area ideal for relaxing or entertaining guests. The kitchen boasts brand-new appliances, sleek countertops, and plenty of cabinet space for storage. All utilities: water, electricity, heating, and high-speed internet, are included for your convenience. Additionally, the private laundry facilities within the apartment, ensuring utmost comfort and privacy. Includes one parking space. Located within close proximity to local amenities and transportation options, this apartment provides easy access to everything you need while offering a peaceful retreat from the hustle and bustle. Don't miss out on the opportunity to make this inviting space your new home. (id:51532)
Tags
| Property Summary |
|---|
| Building |
|---|
| Land |
|---|
| Level | Rooms | Dimensions |
|---|---|---|
| Basement | Laundry room | Measurements not available |
| 4pc Bathroom | 9'10'' x 8'10'' | |
| Bedroom | 13'3'' x 10'4'' | |
| Living room | 20'6'' x 10'8'' | |
| Kitchen | 16'0'' x 10'8'' |
| Features | |||||
|---|---|---|---|---|---|
| Paved driveway | Dryer | Refrigerator | |||
| Stove | Washer | Hood Fan | |||
| Central air conditioning | |||||
















