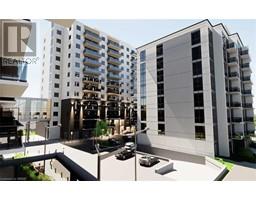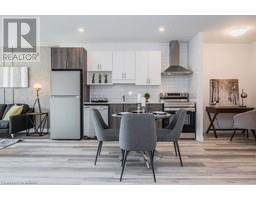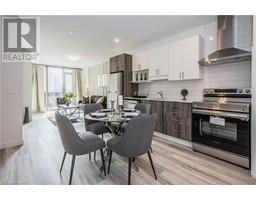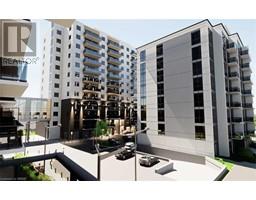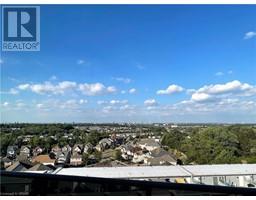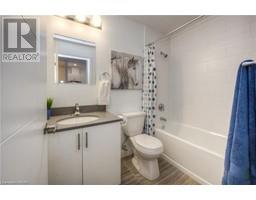203 MAUSSER Avenue Unit# 1 325 - Forest Hill, Kitchener, Ontario, CA
Address: 203 MAUSSER Avenue Unit# 1, Kitchener, Ontario
Summary Report Property
- MKT ID40634824
- Building TypeApartment
- Property TypeSingle Family
- StatusRent
- Added13 weeks ago
- Bedrooms2
- Bathrooms1
- AreaNo Data sq. ft.
- DirectionNo Data
- Added On18 Aug 2024
Property Overview
***FLASH DEAL: FIRST MONTH'S RENT 50% OFF IF YOU SIGN A LEASE BEFORE SEPTEMBER 1st, 2024*** Discover comfort and charm in this newly renovated, lower level, 2-bedroom, 1-bathroom apartment that is sure to make you feel right at home! Step inside to find tasteful upgrades such as luxury laminate flooring throughout, brand new stainless steel appliances, quartz countertops, and a fully renovated bathroom that exudes a fresh and modern appeal. Big windows all throughout the unit flood the space with ample natural light. Cook up a delicious feast in your modern kitchen and forget about the usual concerns of water, heat, and parking bills, as at 203 Mausser, they are all included in your rent! Enjoy further convenience as this location puts you just steps away from Mausser Park, grocery stores and bakeries, shopping centres, highways, schools, and more! Embrace stress-free living and book your private tour today!***AVAILABLE IMMEDIATELY**HEAT, WATER, AND PARKING INCLUDED*** (id:51532)
Tags
| Property Summary |
|---|
| Building |
|---|
| Land |
|---|
| Level | Rooms | Dimensions |
|---|---|---|
| Main level | 4pc Bathroom | Measurements not available |
| Bedroom | 9'7'' x 10'0'' | |
| Primary Bedroom | 14'0'' x 11'0'' | |
| Kitchen/Dining room | 19'0'' x 7'5'' | |
| Living room | 18'0'' x 10'5'' |
| Features | |||||
|---|---|---|---|---|---|
| Laundry- Coin operated | Visitor Parking | Dishwasher | |||
| Refrigerator | Stove | None | |||


















