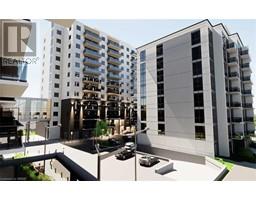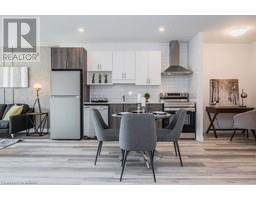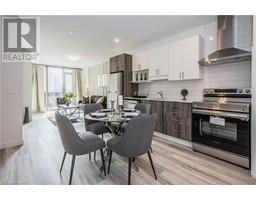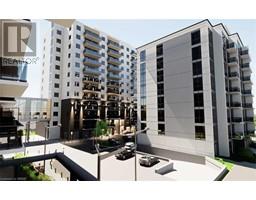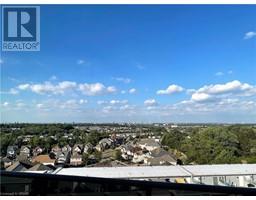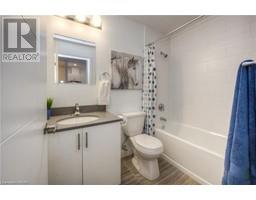254 FORESTWALK Street 336 - Trussler, Kitchener, Ontario, CA
Address: 254 FORESTWALK Street, Kitchener, Ontario
Summary Report Property
- MKT ID40637845
- Building TypeHouse
- Property TypeSingle Family
- StatusRent
- Added12 weeks ago
- Bedrooms3
- Bathrooms3
- AreaNo Data sq. ft.
- DirectionNo Data
- Added On26 Aug 2024
Property Overview
Welcome to this spacious newly built luxury home located in one of the most desirable neighborhoods, close to all amenities! Upon entering the oversized double front doors, the main floor consists of a large hallway to welcome your guests, leading into an open plan living, dining room and kitchen area, ideal for entertaining with lot of space and 9 ft ceilings. The fully upgraded executive kitchen has ample storage and preparation space. The living area is bathed in loads of natural light and overlooks a beautiful pond and nature conservation area. The living and dining area are ready to accommodate your furniture and guests! You can also enter from the attached garage into a mudroom which leads onto a guest bathroom. The second floor welcomes you with three bedrooms, two full bathrooms, and a separate office. The master bedroom has a walk-in closet and ensuite bathroom with double sinks. Wake up every morning to a panoramic view of the pond and wooded area behind the house. The laundry room is also located on the second floor. Book a showing today to see this stunning property! (id:51532)
Tags
| Property Summary |
|---|
| Building |
|---|
| Land |
|---|
| Level | Rooms | Dimensions |
|---|---|---|
| Second level | Laundry room | 8'0'' x 7'6'' |
| Den | 11'3'' x 6'4'' | |
| Bedroom | 8'9'' x 10'0'' | |
| Bedroom | 8'11'' x 10'11'' | |
| Bedroom | 12'8'' x 12'0'' | |
| 4pc Bathroom | Measurements not available | |
| 4pc Bathroom | Measurements not available | |
| Main level | Kitchen | 10'0'' x 13'11'' |
| Dining room | 11'1'' x 11'5'' | |
| Living room | 11'9'' x 16'8'' | |
| 2pc Bathroom | Measurements not available |
| Features | |||||
|---|---|---|---|---|---|
| Conservation/green belt | Attached Garage | Central air conditioning | |||





























