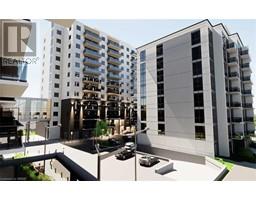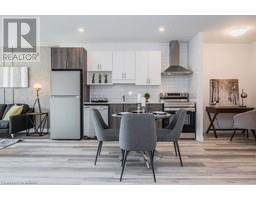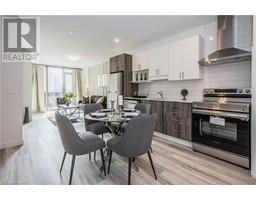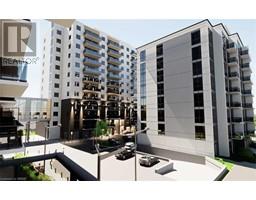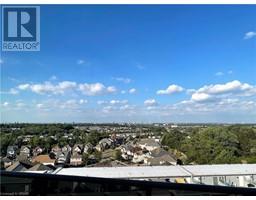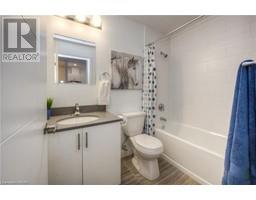31 RIDGEMOUNT Street 335 - Pioneer Park/Doon/Wyldwoods, Kitchener, Ontario, CA
Address: 31 RIDGEMOUNT Street, Kitchener, Ontario
3 Beds3 BathsNo Data sqftStatus: Rent Views : 572
Price
$3,050
Summary Report Property
- MKT ID40636216
- Building TypeRow / Townhouse
- Property TypeSingle Family
- StatusRent
- Added13 weeks ago
- Bedrooms3
- Bathrooms3
- AreaNo Data sq. ft.
- DirectionNo Data
- Added On22 Aug 2024
Property Overview
FREEHOLD TOWNHOUSES FOR LEASE CLOSE TO HWY 401 Beautifully finished top to bottom 3-bedroom, 3-bathroom home. Open Concept second floor with granite counter tops and stainless-steel appliances in the kitchen. Modern laminate flooring, ceramics and carpet throughout. Master Bedroom with ensuite bathroom and a walk-in closet. Central Air and garage door opener with remotes. Utilities paid by tenants including water heater and softener rentals. DOUBLE GARAGE. Good credit is required, and a full application must be submitted. Photos as per vacant unit. (id:51532)
Tags
| Property Summary |
|---|
Property Type
Single Family
Building Type
Row / Townhouse
Storeys
3
Square Footage
1840 sqft
Subdivision Name
335 - Pioneer Park/Doon/Wyldwoods
Title
Freehold
Land Size
under 1/2 acre
Built in
2019
Parking Type
Attached Garage
| Building |
|---|
Bedrooms
Above Grade
3
Bathrooms
Total
3
Partial
1
Interior Features
Appliances Included
Dishwasher, Dryer, Refrigerator, Stove, Washer, Microwave Built-in, Garage door opener
Basement Type
Partial (Finished)
Building Features
Features
Paved driveway, Automatic Garage Door Opener
Foundation Type
Poured Concrete
Style
Attached
Architecture Style
3 Level
Square Footage
1840 sqft
Rental Equipment
Rental Water Softener, Water Heater
Heating & Cooling
Cooling
Central air conditioning
Heating Type
Forced air
Utilities
Utility Sewer
Municipal sewage system
Water
Municipal water
Exterior Features
Exterior Finish
Brick, Stone, Vinyl siding
Neighbourhood Features
Community Features
Quiet Area
Amenities Nearby
Park
Parking
Parking Type
Attached Garage
Total Parking Spaces
4
| Land |
|---|
Other Property Information
Zoning Description
R6
| Level | Rooms | Dimensions |
|---|---|---|
| Second level | 3pc Bathroom | Measurements not available |
| 4pc Bathroom | Measurements not available | |
| Family room | 9'10'' x 12'10'' | |
| Bedroom | 8'10'' x 10'8'' | |
| Bedroom | 8'0'' x 11'2'' | |
| Primary Bedroom | 11'9'' x 13'0'' | |
| Basement | Office | 11'3'' x 8'4'' |
| Main level | 2pc Bathroom | Measurements not available |
| Dining room | 9'9'' x 12'10'' | |
| Kitchen | 16'9'' x 12'0'' | |
| Great room | 17'3'' x 12'7'' |
| Features | |||||
|---|---|---|---|---|---|
| Paved driveway | Automatic Garage Door Opener | Attached Garage | |||
| Dishwasher | Dryer | Refrigerator | |||
| Stove | Washer | Microwave Built-in | |||
| Garage door opener | Central air conditioning | ||||


























