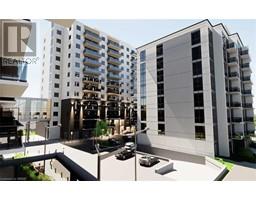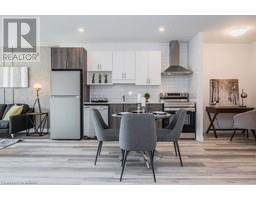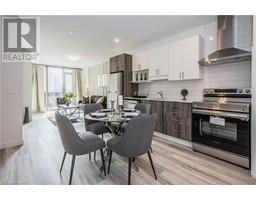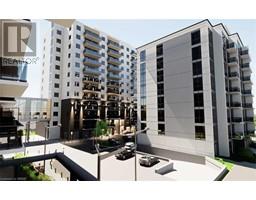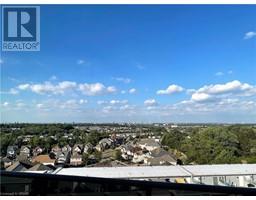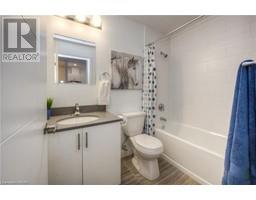33 SIXTH Avenue 327 - Fairview/Kingsdale, Kitchener, Ontario, CA
Address: 33 SIXTH Avenue, Kitchener, Ontario
Summary Report Property
- MKT ID40636797
- Building TypeHouse
- Property TypeSingle Family
- StatusRent
- Added13 weeks ago
- Bedrooms4
- Bathrooms3
- AreaNo Data sq. ft.
- DirectionNo Data
- Added On22 Aug 2024
Property Overview
Discover comfortable living in the newly listed property at 33 Sixth Ave, Kitchener, ON. This spacious house is an ideal rental opportunity, offering a substantial 1,904 sqft of interior space that includes 4 bedrooms and 3 bathrooms, well-suited to accommodate families or a group of professionals. The location of this home is a standout, placing residents in a convenient and vibrant neighbourhood. Daily commuting is a breeze with nearby public transportation options, including Block Line Station and Fairway train station both approximately 1.3 km from the property. For your shopping needs, Walmart is just a short drive away, ensuring that all household essentials are easily accessible. Additionally, Peter Hallman Ball Park provides nearby green space, perfect for recreational activities and leisurely days out. Parking will never be a concern as this home features adequate space for vehicles, adding further convenience for all household members. This property is competitively priced, making it an attractive option for those seeking affordability without compromising on quality or location. This residence does not just offer a place to stay but a place to live comfortably and connect with the community. (id:51532)
Tags
| Property Summary |
|---|
| Building |
|---|
| Land |
|---|
| Level | Rooms | Dimensions |
|---|---|---|
| Second level | 4pc Bathroom | 8'4'' x 6'5'' |
| Bedroom | 13'1'' x 9'9'' | |
| Primary Bedroom | 12'3'' x 14'2'' | |
| Basement | Laundry room | 5'1'' x 6'11'' |
| 3pc Bathroom | 4'6'' x 10'3'' | |
| Recreation room | 16'5'' x 10'8'' | |
| Sitting room | 12'11'' x 11'0'' | |
| Kitchen | 8'7'' x 11'8'' | |
| Main level | 3pc Bathroom | 7'5'' x 6'1'' |
| Bedroom | 10'9'' x 8'10'' | |
| Bedroom | 12'3'' x 11'8'' | |
| Living room | 14'2'' x 17'9'' | |
| Kitchen | 10'6'' x 16'10'' |
| Features | |||||
|---|---|---|---|---|---|
| In-Law Suite | Dryer | Refrigerator | |||
| Stove | Water softener | Washer | |||
| Central air conditioning | |||||










































