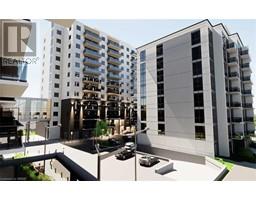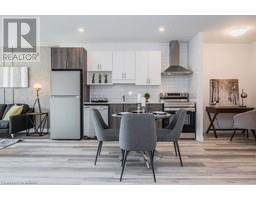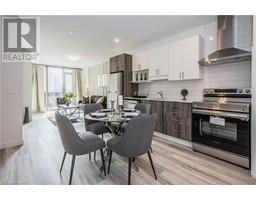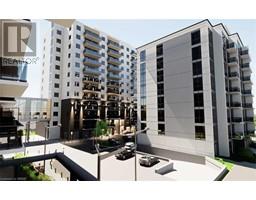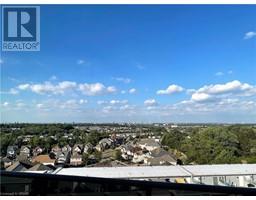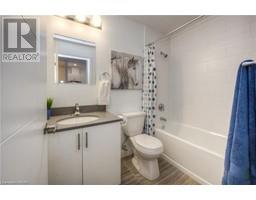348 FOREST HILL Drive Unit# LOWER 325 - Forest Hill, Kitchener, Ontario, CA
Address: 348 FOREST HILL Drive Unit# LOWER, Kitchener, Ontario
Summary Report Property
- MKT ID40636274
- Building TypeHouse
- Property TypeSingle Family
- StatusRent
- Added13 weeks ago
- Bedrooms2
- Bathrooms2
- AreaNo Data sq. ft.
- DirectionNo Data
- Added On22 Aug 2024
Property Overview
WELCOME HOME...Look no further, this completely renovated two bedroom and two full bathroom unit awaits! This lower level is incredibly spacious and bright with all new updates throughout including stainless steel appliances, quartz countertops, pot lights, and in-suite laundry. The large primary bedroom has a four piece ensuite bathroom and a walk in closet, and the second bedroom adjacent has a double door closet. The open concept living room flows nicely into the kitchen and dining area, giving a modern look to the space. The kitchen has a great breakfast bar island for quick meals and/or working on the laptop, and even better there is access to a massive cold room so there is plenty of storage for additional pantry items. Heading back to the living area you will find the three piece bathroom, as well as the utility room. The unit includes a private, fully fenced in concrete patio and landscaped yard, as well as a brand new double-driveway suitable for larger cars. Located in the desirable and tree-lined neighbourhood of Forest Hill, near major shopping plazas, schools, rec centre, library and close to highways and bus routes. Book a viewing today as this unit won't last long! (id:51532)
Tags
| Property Summary |
|---|
| Building |
|---|
| Land |
|---|
| Level | Rooms | Dimensions |
|---|---|---|
| Basement | Utility room | 4'5'' x 7'11'' |
| 3pc Bathroom | Measurements not available | |
| Full bathroom | Measurements not available | |
| Bedroom | 9'4'' x 10'3'' | |
| Primary Bedroom | 12'6'' x 16'1'' | |
| Dining room | 10'4'' x 11'3'' | |
| Kitchen | 10'4'' x 10'0'' | |
| Living room | 9'4'' x 9'5'' |
| Features | |||||
|---|---|---|---|---|---|
| Dishwasher | Dryer | Microwave | |||
| Refrigerator | Stove | Washer | |||
| Hood Fan | Central air conditioning | ||||




















