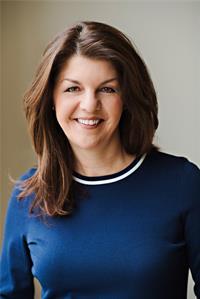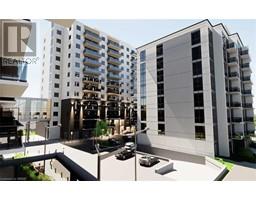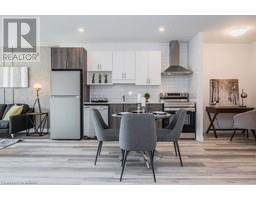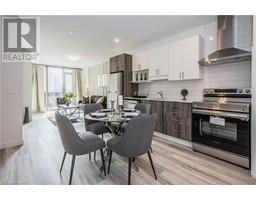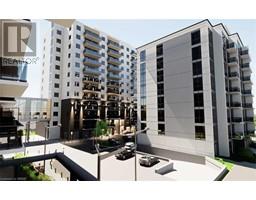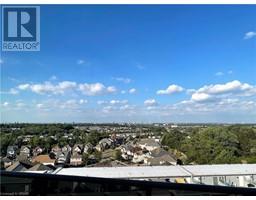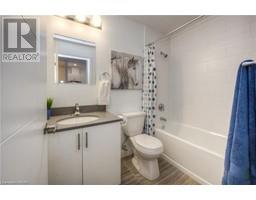43 FRANKFURT Street 334 - Huron Park, Kitchener, Ontario, CA
Address: 43 FRANKFURT Street, Kitchener, Ontario
Summary Report Property
- MKT ID40633332
- Building TypeHouse
- Property TypeSingle Family
- StatusRent
- Added14 weeks ago
- Bedrooms3
- Bathrooms3
- AreaNo Data sq. ft.
- DirectionNo Data
- Added On14 Aug 2024
Property Overview
Welcome to 43 Frankfurt Street, located in the desirable Huron Park neighbourhood. Situated close to shopping, schools, and with easy access to the expressway, this property offers both convenience and comfort. Features three oversized bedrooms, including a master bedroom with a private ensuite bathroom and walk-in closet. A BONUS loft provides versatile space that can be used as an extra bedroom or additional living area. The main floor boasts an open concept layout, ideal for entertaining or relaxing. Interior updates also includes bathrooms and fresh paint. The bright and spacious finished basement provides extra room for a home gym, theatre room, more living or sleeping space. Outside, has been newly renovated with surrounding LED lights, an exposed concrete driveway, including around the house which leads to a private backyard with mature trees and a large deck ~ it's perfect for family gatherings and relaxation. Don't miss out on this opportunity to make this rental property your next HOME. (id:51532)
Tags
| Property Summary |
|---|
| Building |
|---|
| Land |
|---|
| Level | Rooms | Dimensions |
|---|---|---|
| Second level | 4pc Bathroom | 5'3'' x 10'4'' |
| Bedroom | 10'2'' x 12'0'' | |
| Bedroom | 10'6'' x 12'0'' | |
| Full bathroom | 10'3'' x 4'11'' | |
| Primary Bedroom | 16'6'' x 16'4'' | |
| Third level | Loft | 21'3'' x 26'5'' |
| Basement | Utility room | 12'7'' x 10'8'' |
| Recreation room | 12'1'' x 19'8'' | |
| Main level | 2pc Bathroom | 4'5'' x 4'11'' |
| Great room | 20'0'' x 12'0'' | |
| Dining room | 9'7'' x 9'10'' | |
| Kitchen | 12'1'' x 10'9'' |
| Features | |||||
|---|---|---|---|---|---|
| Automatic Garage Door Opener | Attached Garage | Dishwasher | |||
| Dryer | Refrigerator | Stove | |||
| Water softener | Washer | Hood Fan | |||
| Window Coverings | Central air conditioning | ||||

















