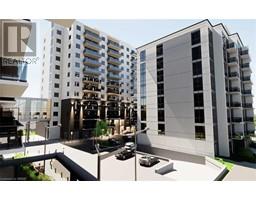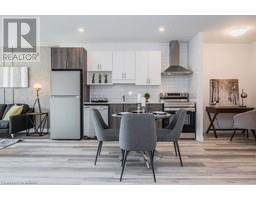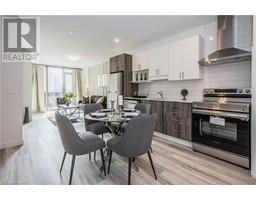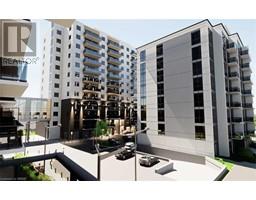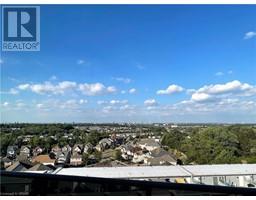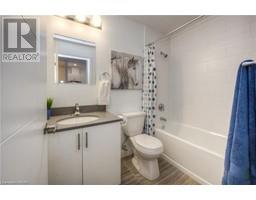45 ADMIRAL ROAD, Kitchener, Ontario, CA
Address: 45 ADMIRAL ROAD, Kitchener, Ontario
Summary Report Property
- MKT IDX9251531
- Building TypeHouse
- Property TypeSingle Family
- StatusRent
- Added9 weeks ago
- Bedrooms4
- Bathrooms2
- AreaNo Data sq. ft.
- DirectionNo Data
- Added On13 Aug 2024
Property Overview
Welcome! This beautiful bungalow in Forest Hill is the idea venue for your family to build cherished memories for years to come. Close to all kinds of amenities and schools, this home is conveniently located minutes away from the expressway, Kitchener downtown, and St. Mary's hospital. With 3 bedrooms on the main floor and an additional bedroom in the basement, there is plenty of living space for families big and small. The newly renovated basement has a spacious living room with over 800 sq-ft of carpet-free area. Through the patio sliders in the kitchen awaits the perfect backyard for ideal outdoor living. A BBQ with a custom-built counter and cabinets are waiting for your inner grillmaster to emerge and satisfy everybody's appetite. With no direct neighbour in sight, the backyard backs onto the beautiful Admiral Park. Looking for even more greenery? Lakeside Park with its lake and all its natural glory is just a short stroll away along the trail across the street. The long driveway can fit 4 vehicles of various sizes, so invite your friends and family and entertain them with pride. The home has everything you're looking for; the only thing it is missing is you! (id:51532)
Tags
| Property Summary |
|---|
| Building |
|---|
| Level | Rooms | Dimensions |
|---|---|---|
| Basement | Bedroom | 3.25 m x 2.79 m |
| Recreational, Games room | 7.62 m x 6.02 m | |
| Bathroom | 2.29 m x 1.55 m | |
| Main level | Living room | 5.9 m x 3.6 m |
| Kitchen | 3.4 m x 2.8 m | |
| Dining room | 3.4 m x 2.1 m | |
| Bathroom | 2 m x 1.5 m | |
| Primary Bedroom | 4.1 m x 4.1 m | |
| Bedroom 2 | 3.1 m x 3 m | |
| Bedroom 3 | 3.1 m x 2.8 m |
| Features | |||||
|---|---|---|---|---|---|
| In suite Laundry | Barbeque | Water Heater | |||
| Water softener | Dishwasher | Dryer | |||
| Microwave | Range | Refrigerator | |||
| Stove | Washer | Central air conditioning | |||






