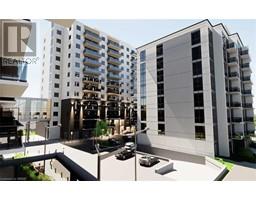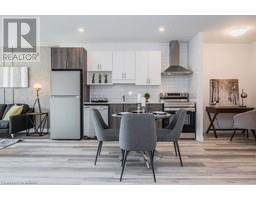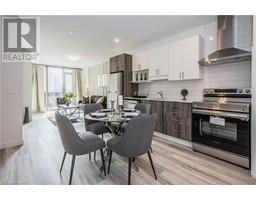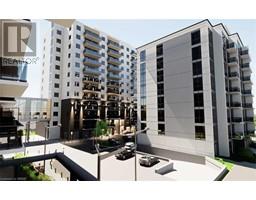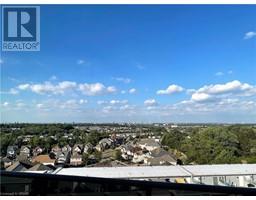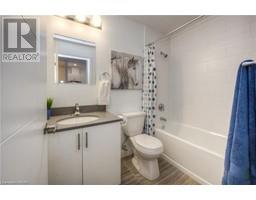45 PARKGLEN STREET PARKGLEN STREET Street Unit# Upper Level 336 - Trussler, Kitchener, Ontario, CA
Address: 45 PARKGLEN STREET PARKGLEN STREET Street Unit# Upper Level, Kitchener, Ontario
4 Beds4 BathsNo Data sqftStatus: Rent Views : 910
Price
$3,700
Summary Report Property
- MKT ID40632616
- Building TypeHouse
- Property TypeSingle Family
- StatusRent
- Added13 weeks ago
- Bedrooms4
- Bathrooms4
- AreaNo Data sq. ft.
- DirectionNo Data
- Added On21 Aug 2024
Property Overview
This beautiful upper-level rental features 4 spacious bedrooms, 3.5 modern bathrooms, and 2,844 sq. ft. of living space. Enjoy an open-concept layout with a contemporary kitchen, separate dining area, and a spacious living room. All bedrooms have attached bathrooms, and the second-floor laundry adds convenience. The home also includes a double car garage, a landscaped backyard with a stone patio, raised garden beds, and a storage shed.The house is EV-ready and includes a water softner. UTILITIES ARE INCLUDED IN THE RENT. Located just steps away from Janet Metcalfe Public School and close to RBJ Schlegel Recreation Centre and a nearby commercial plaza, this home offers both comfort and convenience. (id:51532)
Tags
| Property Summary |
|---|
Property Type
Single Family
Building Type
House
Storeys
2
Square Footage
2844 sqft
Subdivision Name
336 - Trussler
Title
Freehold
Parking Type
Detached Garage
| Building |
|---|
Bedrooms
Above Grade
4
Bathrooms
Total
4
Partial
1
Interior Features
Appliances Included
Refrigerator, Stove
Basement Type
Full (Finished)
Building Features
Features
Automatic Garage Door Opener
Style
Detached
Architecture Style
2 Level
Square Footage
2844 sqft
Heating & Cooling
Cooling
Central air conditioning
Heating Type
Forced air
Utilities
Utility Sewer
Municipal sewage system
Water
Municipal water
Exterior Features
Exterior Finish
Brick Veneer, Vinyl siding
Neighbourhood Features
Community Features
Quiet Area, Community Centre, School Bus
Amenities Nearby
Playground, Public Transit, Shopping
Parking
Parking Type
Detached Garage
Total Parking Spaces
4
| Land |
|---|
Other Property Information
Zoning Description
R4
| Level | Rooms | Dimensions |
|---|---|---|
| Second level | 3pc Bathroom | Measurements not available |
| 3pc Bathroom | Measurements not available | |
| 3pc Bathroom | Measurements not available | |
| Laundry room | Measurements not available | |
| Bedroom | 11'10'' x 12'4'' | |
| Bedroom | 11'0'' x 10'4'' | |
| Bedroom | 13'10'' x 12'0'' | |
| Bedroom | 15'9'' x 15'4'' | |
| Main level | 2pc Bathroom | Measurements not available |
| Kitchen | 12'6'' x 12'0'' | |
| Breakfast | 12'6'' x 9'0'' | |
| Dining room | 15'6'' x 12'0'' | |
| Great room | 15'6'' x 15'0'' |
| Features | |||||
|---|---|---|---|---|---|
| Automatic Garage Door Opener | Detached Garage | Refrigerator | |||
| Stove | Central air conditioning | ||||






















