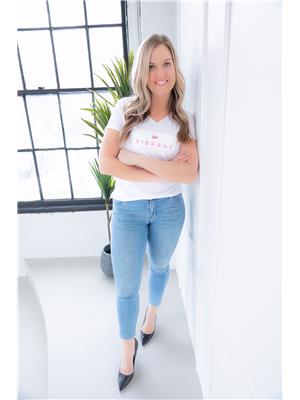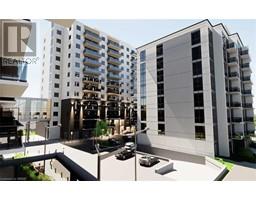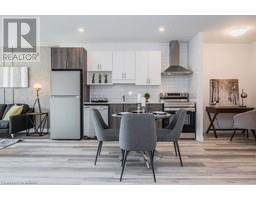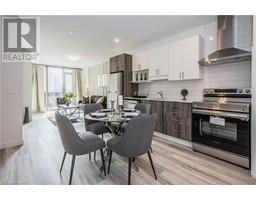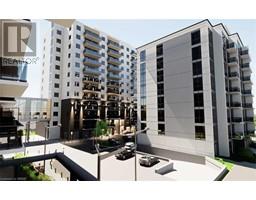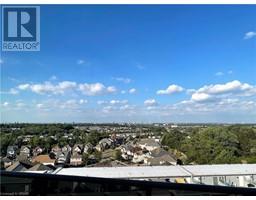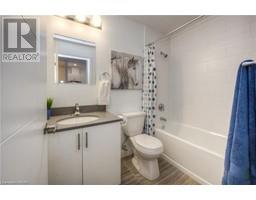46 MURRAYHILL Court 331 - Alpine Village/Country Hills, Kitchener, Ontario, CA
Address: 46 MURRAYHILL Court, Kitchener, Ontario
Summary Report Property
- MKT ID40626697
- Building TypeHouse
- Property TypeSingle Family
- StatusRent
- Added14 weeks ago
- Bedrooms4
- Bathrooms3
- AreaNo Data sq. ft.
- DirectionNo Data
- Added On12 Aug 2024
Property Overview
Welcome to 46 Murrayhill Court, a delightful 4-bedroom, 3-bathroom detached home nestled in a serene Kitchener neighbourhood. This inviting home offers a perfect blend of comfort and convenience, making it an ideal choice for families and professionals alike. As you walk in you are greeted by a spacious entry way leading you into the living room which is open to a large dining area. The modern kitchen is spacious and has plenty of cupboard space. The sliding patio doors lead you to the deck and backyard. Upstairs you will find 4 bedrooms and 2 bathrooms (one primary ensuite). Right off the kitchen down a few steps you will find a large family room with doors leading to the backyard space. This level is complete with garage access and a half bath. The basement is fully finished and can be used as a recreational room, office space or anything your family may need. This home can come furnished or unfurnished depending on your needs. This home is a close walk to Country Hills Public school and a short drive to St Marys high school ,shopping and parks. This is a very sought after area and a perfect place to raise your family. (id:51532)
Tags
| Property Summary |
|---|
| Building |
|---|
| Land |
|---|
| Level | Rooms | Dimensions |
|---|---|---|
| Second level | 4pc Bathroom | 4'11'' x 8'8'' |
| Bedroom | 9'3'' x 9'7'' | |
| Bedroom | 13'2'' x 9'3'' | |
| Bedroom | 11'2'' x 9'3'' | |
| Full bathroom | 8'3'' x 4'11'' | |
| Primary Bedroom | 13'11'' x 13'2'' | |
| Basement | Utility room | 19'8'' x 18'3'' |
| Recreation room | 18'10'' x 12'7'' | |
| Main level | 2pc Bathroom | 6'8'' x 3'3'' |
| Family room | 18'2'' x 11'11'' | |
| Living room | 17'11'' x 12'8'' | |
| Dining room | 11'10'' x 9'11'' | |
| Kitchen | 14'11'' x 9'4'' |
| Features | |||||
|---|---|---|---|---|---|
| Cul-de-sac | Attached Garage | Dryer | |||
| Refrigerator | Stove | Washer | |||
| Central air conditioning | |||||


























