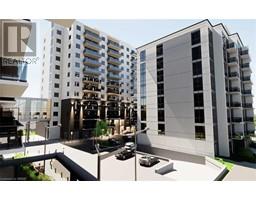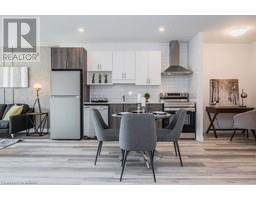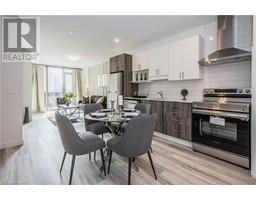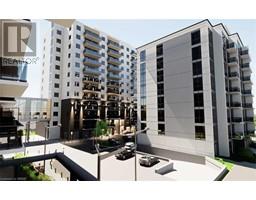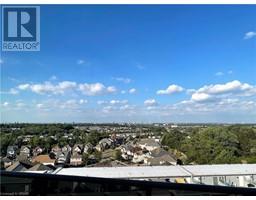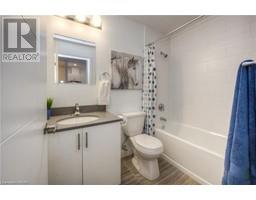50 MILT SCHMIDT STREET, Kitchener, Ontario, CA
Address: 50 MILT SCHMIDT STREET, Kitchener, Ontario
Summary Report Property
- MKT IDX9259189
- Building TypeHouse
- Property TypeSingle Family
- StatusRent
- Added13 weeks ago
- Bedrooms5
- Bathrooms4
- AreaNo Data sq. ft.
- DirectionNo Data
- Added On17 Aug 2024
Property Overview
Experience elegance at its finest with this luxurious detached house located at 50 Milt Schmidt Stin the desirable Wildflower community. Spanning an impressive 2600 aapxi sqft, this home show cases a stunning open concept design, boasting a carpet-free main floor with 5 bedrooms and 3.5 baths, including two primary bedrooms. The thoughtfully designed layout is perfect for both small and large families, featuring an open-concept floor plan that effortlessly flows from room to room. The dining room provides an ideal space for hosting memorable gatherings, especially during the holiday season. Indulge your culinary desires in the kitchen, adorned with timeless finishes, stainless steel appliances, and a generous island where you can serve delightful breakfasts to your children. Upstairs, discover 5 large sized bedrooms, including two luxurious primary bedrooms, each boasting a stunning ensuite with walk-in glass showers and walk-in closets. With 3.5 bathrooms, this home caters to the **** EXTRAS **** needs of large families or busy professionals seeking both style and convenience. Basement unfinished and included .Don't miss out on this exceptional opportunity book your showings today and elevate your lifestyle to new heights! (id:51532)
Tags
| Property Summary |
|---|
| Building |
|---|
| Level | Rooms | Dimensions |
|---|---|---|
| Upper Level | Primary Bedroom | 5.02 m x 3.7 m |
| Bedroom 2 | 3.4 m x 3.5 m | |
| Bedroom 3 | 3.8 m x 3.53 m | |
| Bedroom 4 | 2.8 m x 3.4 m | |
| Bedroom 5 | 4.2 m x 3.7 m | |
| Ground level | Great room | 4.93 m x 4.45 m |
| Dining room | 4.81 m x 3.5 m | |
| Kitchen | 3.35 m x 5.18 m |
| Features | |||||
|---|---|---|---|---|---|
| Attached Garage | Central air conditioning | ||||




















