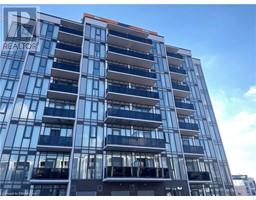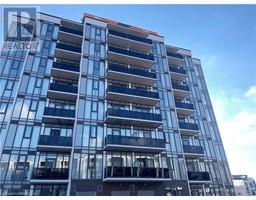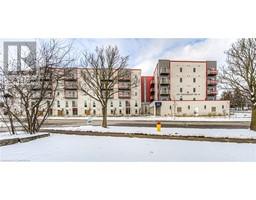55 DUKE STREET WEST Point W Unit# 1210 212 - Downtown Kitchener/East Ward, Kitchener, Ontario, CA
Address: 55 DUKE STREET WEST Point W Unit# 1210, Kitchener, Ontario
Summary Report Property
- MKT ID40687993
- Building TypeApartment
- Property TypeSingle Family
- StatusRent
- Added6 weeks ago
- Bedrooms2
- Bathrooms1
- AreaNo Data sq. ft.
- DirectionNo Data
- Added On07 Jan 2025
Property Overview
If you're looking for an apartment in a prime location with excellent amenities, Duke Street is the perfect choice. This modern and spacious 1-bedroom, 1-bathroom open-concept condo is available for your future home or investment. Featuring hardwood flooring throughout, the unit exudes elegance, further enhanced by the natural light streaming in through the oversized windows. The breathtaking cityscape views from your home provide a stunning backdrop to your living space. The condo also showcases modern bathroom and kitchen finishes, reflecting a sleek and contemporary design. Located close to schools, downtown, hospitals and libraries, you'll have convenient access to essential services and entertainment options. Being downtown ensures you'll never run out of things to do in your free time. For added peace of mind, the building offers concierge security, providing an extra level of safety and comfort. (id:51532)
Tags
| Property Summary |
|---|
| Building |
|---|
| Land |
|---|
| Level | Rooms | Dimensions |
|---|---|---|
| Main level | Primary Bedroom | 10'0'' x 10'8'' |
| Dining room | 10'2'' x 8'1'' | |
| Living room | 10'1'' x 10'0'' | |
| Den | 7'0'' x 5'8'' | |
| 4pc Bathroom | Measurements not available | |
| Kitchen | 12'9'' x 12'0'' |
| Features | |||||
|---|---|---|---|---|---|
| Balcony | Recreational | Underground | |||
| Covered | Visitor Parking | Dishwasher | |||
| Dryer | Refrigerator | Stove | |||
| Washer | Central air conditioning | Exercise Centre | |||
| Party Room | |||||












































