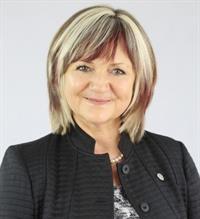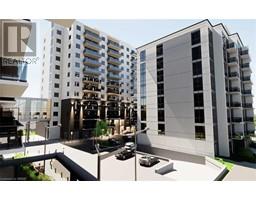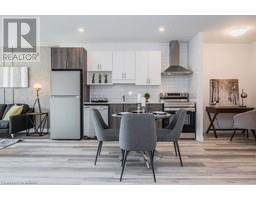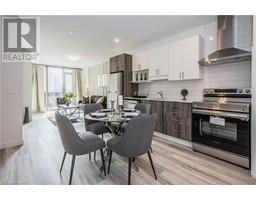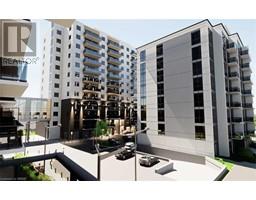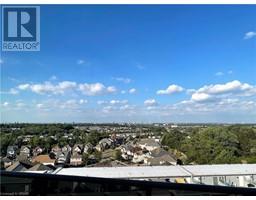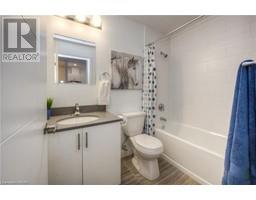6 GRENVILLE Avenue Unit# UPPER 311 - Downtown/Rockway/S. Ward, Kitchener, Ontario, CA
Address: 6 GRENVILLE Avenue Unit# UPPER, Kitchener, Ontario
Summary Report Property
- MKT ID40625080
- Building TypeHouse
- Property TypeSingle Family
- StatusRent
- Added12 weeks ago
- Bedrooms1
- Bathrooms1
- AreaNo Data sq. ft.
- DirectionNo Data
- Added On25 Aug 2024
Property Overview
For Rent - in the heart of Kitchener's Rockway neighborhood surrounded by newly planned developments, lies this charming bungalow. It’s bigger than it looks and impeccably updated with tasteful, contemporary touches throughout, and offers TWO parking spots! This one bedroom / one bath home maximizes every inch of its space, from the sleek kitchen with a 36-inch range and stainless steel appliances to the open-concept dining area and the spacious living room adorned with a shiplap ceiling and recessed lighting. In unit Laundry & the five-piece ensuite bathroom is impressive, featuring a large soaker tub, walk-in shower and modern floating sink. Step outside from the living room onto your deck and the fully fenced yard, providing a perfect setting for outdoor gatherings around the fire pit. Extensively renovated in 2018, including the addition of new insulation. Its location is 2 minutes from the expressway or a short walk to the LRT corridor if you prefer not to drive. Available Sept 1st. (id:51532)
Tags
| Property Summary |
|---|
| Building |
|---|
| Land |
|---|
| Level | Rooms | Dimensions |
|---|---|---|
| Main level | 5pc Bathroom | 12'0'' x 9'4'' |
| Bedroom | 12'0'' x 9'4'' | |
| Living room | 17'0'' x 10'0'' | |
| Kitchen | 19'0'' x 12'5'' |
| Features | |||||
|---|---|---|---|---|---|
| Paved driveway | Dishwasher | Dryer | |||
| Refrigerator | Stove | Water softener | |||
| Washer | Central air conditioning | ||||





































