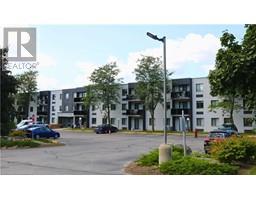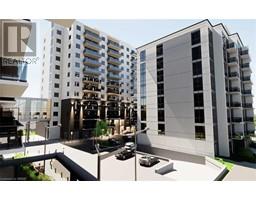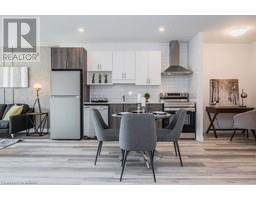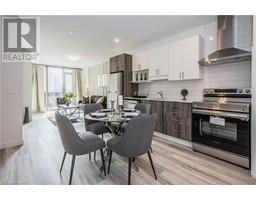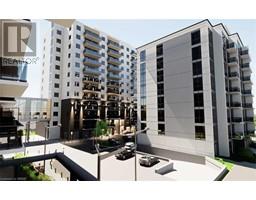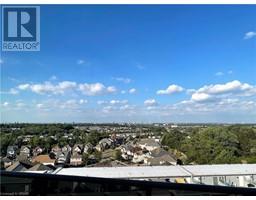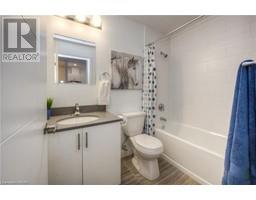60 CHARLES Street Unit# 2003 313 - Downtown Kitchener/W. Ward, Kitchener, Ontario, CA
Address: 60 CHARLES Street Unit# 2003, Kitchener, Ontario
Summary Report Property
- MKT ID40633078
- Building TypeApartment
- Property TypeSingle Family
- StatusRent
- Added14 weeks ago
- Bedrooms1
- Bathrooms1
- AreaNo Data sq. ft.
- DirectionNo Data
- Added On13 Aug 2024
Property Overview
Charles west! Downtown Kitchener living at its finest! 1 bedroom 1 bathroom, 550 Sq. Ft (plus balcony) on the 20th floor with stunning views as far as the eye can see. This unit has extensive upgrades including premium vinyl flooring throughout, soft close cabinets, upgraded upper kitchen cabinets for more storage, main bedroom closet and lighting throughout the unit. The building itself features a gym, a yoga studio, pet run with pet washing station , meeting room, concierge service, a rooftop patio with community BBQ, a guest suite and an Italian restaurant on the main floor called 271 West. Location is everything! Walking distance to LRT & GO Train, UW Pharmacy School, McMaster Medical School, Victoria Park, Google office, The Tannery and all the shops/restaurants/entertainment that downtown Kitchener has to offer! Extra bonus, high-speed internet, heat and water are included! Book your private viewing today! (id:51532)
Tags
| Property Summary |
|---|
| Building |
|---|
| Land |
|---|
| Level | Rooms | Dimensions |
|---|---|---|
| Main level | Living room | 10'6'' x 12'0'' |
| Kitchen | 7'5'' x 10'0'' | |
| 3pc Bathroom | Measurements not available | |
| Bedroom | 10'1'' x 9'0'' |
| Features | |||||
|---|---|---|---|---|---|
| Balcony | Underground | Visitor Parking | |||
| Dishwasher | Dryer | Freezer | |||
| Microwave | Stove | Washer | |||
| Microwave Built-in | Central air conditioning | Exercise Centre | |||
| Guest Suite | Party Room | ||||


























