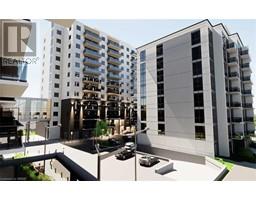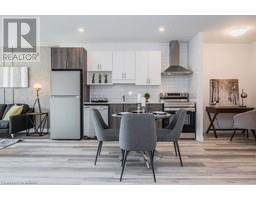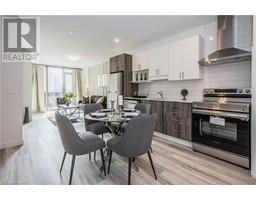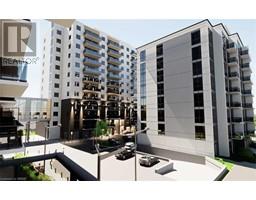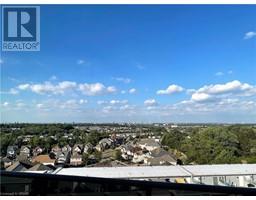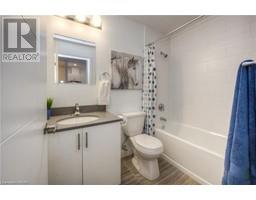80 STIRLING Avenue N 212 - Downtown Kitchener/East Ward, Kitchener, Ontario, CA
Address: 80 STIRLING Avenue N, Kitchener, Ontario
Summary Report Property
- MKT ID40636086
- Building TypeHouse
- Property TypeSingle Family
- StatusRent
- Added13 weeks ago
- Bedrooms3
- Bathrooms2
- AreaNo Data sq. ft.
- DirectionNo Data
- Added On21 Aug 2024
Property Overview
This charming single-family home, once a duplex, boasts a blend of classic character and modern upgrades. With 3 bedrooms and 2 bathrooms, it offers both style and functionality. Situated on a private, mature lot, it includes a garage/workshop with a mechanics pit—perfect for car enthusiasts. The home features original hardwood flooring throughout and a lovely gas fireplace. Recent upgrades enhance its appeal: most windows have been replaced, the kitchen has been updated with quartz countertops and a floor-to-ceiling pantry, and the electrical and plumbing systems have been modernized. The furnace and flat roof were both replaced in 2021, while the house shingles and garage roof were updated approximately 10 years ago. Additional storage is available in the attic and basement, and the finished basement rec room, with its three large windows, is bright and inviting. Recent additions include a new refrigerator and microwave, both installed in 2021. This home seamlessly combines historical charm with contemporary comforts. (id:51532)
Tags
| Property Summary |
|---|
| Building |
|---|
| Land |
|---|
| Level | Rooms | Dimensions |
|---|---|---|
| Second level | 4pc Bathroom | Measurements not available |
| Bedroom | 12'0'' x 9'5'' | |
| Bedroom | 12'10'' x 10'3'' | |
| Bedroom | 15'10'' x 9'5'' | |
| Main level | 3pc Bathroom | Measurements not available |
| Kitchen | 12'3'' x 10'0'' |
| Features | |||||
|---|---|---|---|---|---|
| Detached Garage | Dryer | Microwave | |||
| Refrigerator | Stove | Washer | |||
| Central air conditioning | |||||





















