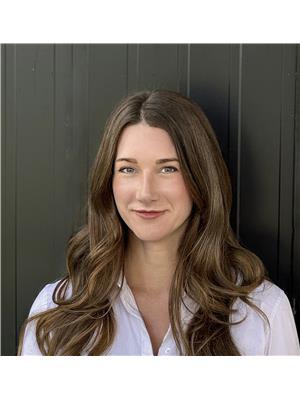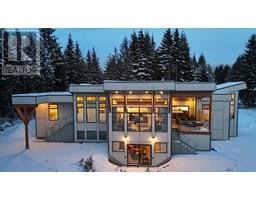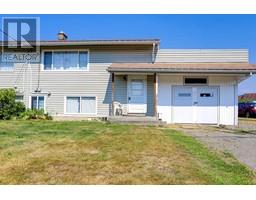82 CURRIE STREET, Kitimat, British Columbia, CA
Address: 82 CURRIE STREET, Kitimat, British Columbia
Summary Report Property
- MKT IDR2816175
- Building TypeHouse
- Property TypeSingle Family
- StatusBuy
- Added13 weeks ago
- Bedrooms4
- Bathrooms3
- Area3182 sq. ft.
- DirectionNo Data
- Added On19 Aug 2024
Property Overview
Curb appeal on a fantastic street - close to golf course, schools and parks. New concrete driveway, recently upgraded HE gas furnace and brand new HWT and roof is 5 years old. This home features a fantastic layout comprising of lofted entry; formal living room with wood fireplace; dining room with sliders onto back deck and yard; spacious oak kitchen with eat-in sitting area. Down a few steps you'll find a 3 pc bathroom, guest room and large family room - open to the main floor - great spot for entertaining, or keeping kids playroom within a line of sight! Upstairs features 3 large bedrooms, primary with walk-in closet and 4 pc ensuite. Double garage and tons of storage in 6 foot crawl space - built in 1979 this home has the room you need. (id:51532)
Tags
| Property Summary |
|---|
| Building |
|---|
| Level | Rooms | Dimensions |
|---|---|---|
| Above | Bedroom 3 | 16 ft x 11 ft |
| Bedroom 4 | 10 ft ,1 in x Measurements not available | |
| Primary Bedroom | 16 ft x 20 ft | |
| Main level | Foyer | Measurements not available x 14 ft |
| Kitchen | 12 ft x Measurements not available | |
| Dining room | 12 ft x 12 ft | |
| Living room | 19 ft x 12 ft | |
| Family room | 18 ft x 15 ft | |
| Bedroom 2 | Measurements not available x 10 ft |
| Features | |||||
|---|---|---|---|---|---|
| Garage(2) | |||||


















































